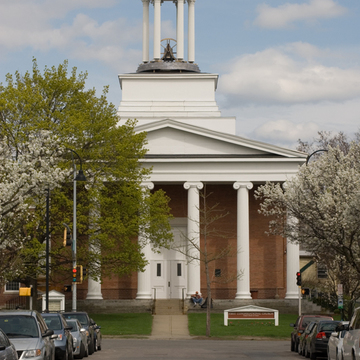Burlington's Congregationalists built one of the most erudite examples of Greek Revival architecture in the state. This was their second church, their wooden meetinghouse of 1812 having burned in 1839. This brick replacement was designed by church member Henry Searle, who trained in the office of Ammi B. Young and later worked under Young on such projects as the Boston Custom House and the U.S. Courthouse and Post Office in Rutland (RU37). He based the design on William In-wood's St. Pancras Church (1818–1820) in London, which was itself based on the Erectheum in Athens. The simple temple block has a great Ionic portico set before a blind brick wall, marked only by end pilasters and a colossal central door beneath a rectangular marble lintel. The correctness of the detailing is evident in the treatment of the corner columns, where, as in the Erectheum, both front and lateral faces of Searle's hand-carved wooden capitals are voluted, with a common diagonal component. The bell tower was built in 1845 as a version of the fourth-century Athenian Choragic Monument of Lysicrates, which William Strickland had famously borrowed for his Philadelphia Exchange (1836). Here, in contrast to Strickland's scheme and the original, the bays between the Corinthian columns are open, transforming the Athenian monument into a round belfry crowned by a base for a tripod.
The interior, with original pulpit furniture by church member and furniture maker David Pangborn, is largely intact. Stained glass windows replaced the original clear glass in 1899, and in 1904 W. R. B. Willcox extended the sanctuary to the east by one bay and added an organ screen behind the pulpit.















