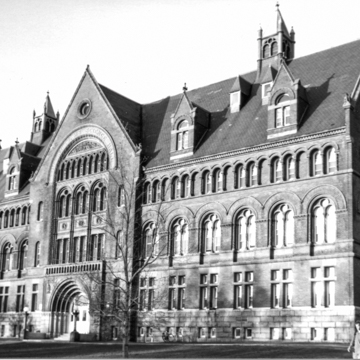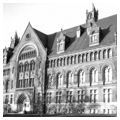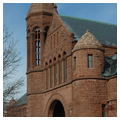For more than two centuries the focus of the University of Vermont (UVM) has been the ten acres of grass, memorial trees, and monuments that comprise University Green. This elongated trapezoid bounded by Pearl, Main, and S. Prospect streets and University Place was donated by Ira Allen in 1791 as part of a pledge that won the university (mandated in Vermont's 1777 constitution) for fledgling Burlington. It assured the school's location at the top of the hill overlooking Burlington Bay, and established what would become the site of UVM's greatest buildings.
By 1799 UVM was little more than a frame house on the east side of the green that served as the president's residence and an academy for students. The chartering of rival Middlebury College (AD30) in 1800 spurred the trustees to build the three-story hipped-roof brick “College Edifice,” nineteen bays in length with a central pavilion and a domed open belfry. Completed in 1806, it housed forty-eight dormitory rooms, a library, museum, chapel, and classrooms. This college-in-one-building format was derived from such earlier institutions as Princeton and Dartmouth. The building burned in 1824, and in 1825 the Marquis de Lafayette laid the cornerstone for a three-building row that evolved into Old Mill (CH19.4). In 1829, the first Medical College building (today's much reworked Pomeroy Hall) was erected across Main Street.
The shape of the university changed dramatically under the presidency of Matthew Buckham (1871–1910), who incorporated the sciences, technology, and agriculture into the curriculum and tapped land grant, phil-anthropic, and state funding to carry out an ambitious building program. Pursued with no master plan beyond the alignment of buildings along the east side of the green, Buck-ham's projects were eclectic in style, ranging from Italianate and Romanesque to High Victorian Gothic and Beaux-Arts. Their assertive variety, typical of contemporary land grant institutions, led one UVM professor of the era to dub them the “Seven Lumps of Architecture.” Regardless, they establish a distinctive institutional scale and presence and serve as the most striking assemblage of late Victorian institutional architecture in the state.
Stylistic variety continues along the south edge of the green, with a pair of sandstone, stucco, and timber Tudor Revival houses at 479 and 481 Main Street. Built as professors' residences (1891, Wilson Brothers) they share the street's more domestic scale to the west. University scale recurs, however, along the west side of the green with the monumental Georgian Revival Waterman Building (1941). This is one of a sequence of university buildings designed by William M. Kendall and William B. Mylchreest of McKim, Mead and White, official campus architects into the 1940s. The most striking exemplification of the firm's late work is the Ira Allen Chapel (CH19.1) at the northeast corner of the green.
Most of the university construction in the twentieth century was off the green, including academic buildings and men's residence halls built behind University Row. The eastward expansion was initiated in 1895 with the construction of the remote Flemish Renaissance Converse Hall (1895, Wilson Brothers). A large semi-enclosed quadrangle was created by the Fleming Museum (1930, William M. Kendall for McKim, Mead and White; 1985 addition, Crissman and Solomon), three dormitories (Chittenden, Buckham, and Willis; 1946, William B. Mylchreest for McKim, Mead and White), and the Bailey-Howe Library (CH19.6). This quad's definition has been gradually eroded by subsequent construction and landscaping to accommodate surging university growth—50 percent of the present campus was built between 1955 and 1991.
Another major campus zone is located south of Main Street along S. Prospect Street. Here, in 1921, the university acquired the estate of Andrew A. Buell and developed the Redstone Campus, originally for women (CH20). To the Romanesque Revival Buell buildings were added three by the McKim, Mead and White firm: two Georgian Revival buildings (Slade in 1929 and Southwick in 1936) by William M. Kendall, and the more modern Grace Coolidge Hall (1946) by William B. Mylchreest. In 1975 the Brutalist Music Building (Burlington Associates) was added to this campus.
























