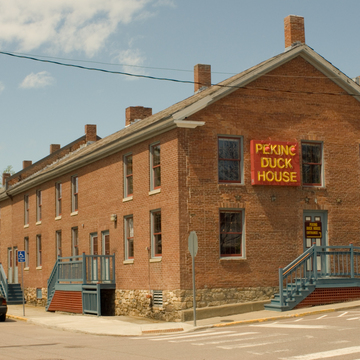In 1837 the Burlington Woolen Company built its mill on the north bank of the river west of the Winooski River bridge. It employed mostly young women on the Lowell, Massachusetts, model, providing room, board, and cultural instruction in order to readily recruit labor from the surrounding farm districts. To that end, the company erected these two-story, gable-roofed row houses facing W. Canal. The brick houses are set on a redstone foundation with a raised central fire wall that separates the six units.
Just to the east is a large parking lot, which was originally a park for the mill and its housing, and on its north side are two small, two-story, brick gable-front houses built for the mill overseers and their families. Although these are modest side-hall, single-family houses with simple Greek Revival entrances, their design and location, originally alone on the hillside overlooking the park and the boardinghouses, indicated their elevated status in the social hierarchy of the mill village. Today, together with the rehabilitated American Woolen mill (CH43), the Burlington Woolen houses are important vestiges of the industrial landscape common to the Northeast and Mid-Atlantic regions during the second quarter of the nineteenth century.











