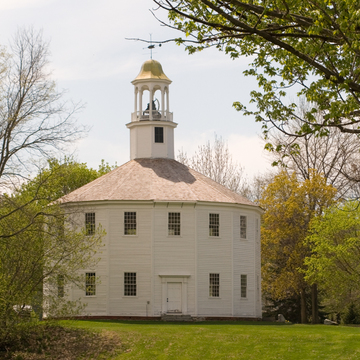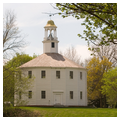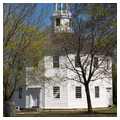The Round Church is a unique extant product of a related set of experiments in meetinghouse construction in New Hampshire and Vermont. The sixteen-sided, two-story frame building, fifty feet in diameter, rises through a hipped roof to a two-stage octagonal belfry, terminating in a bellcast cap and weathervane. Detailing is limited to a plain frieze beneath the eaves of the main body, Doric columns on the belfry, and simple entablatures on tapering Doric pilasters that surround doors on three faces. The elegantly simple interior works much as a conventional meetinghouse in spite of its polygonal shape. A circumferential and a central aisle organize ranks of box pews, while twin staircases from the small western vestibule lead to a U-shaped gallery carried on slender floor-to-ceiling posts articulated as two stories of columns. An original high pulpit was lowered some time after 1850.
Built on the village common to serve Richmond's Congregationalists, Universalists, Baptists, Methodists, and Christians, this union church was the work of housewright William Rhodes, who documented its construction in his journal. With roots in Claremont, New Hampshire, Rhodes seems to have drawn his inspiration from the polygonal expansions of two broadside New Hampshire meetinghouses—Concord (1801–1803; destroyed 1870) and Claremont (1807; demolished 1895). His innovation was to complete the circle and top it with a cupola, a scheme that was replicated in a short-lived sixteen-sided brick church in Claremont in 1815.
As the nineteenth century progressed, Richmond's town center shifted north toward the railroad, leaving the building's setting essentially unaltered. Participating denominations departed, relinquishing the building solely to town use after 1885. In 1973 the deteriorating structure was deemed unsafe for public meetings, and in 1976 it was deeded to the Richmond Historical Society, which oversaw its restoration in 1981 in collaboration with the Vermont Division for Historic Preservation. The beloved building was declared a National Historic Landmark in 2000.










