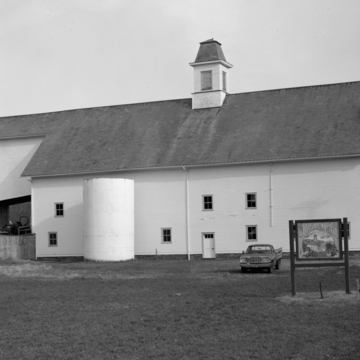This large, wood-frame gabled structure with its high rear covered bridge entrance and mansard-roofed ventilator cupola is an excellent example of a late-nineteenth-century Champlain Valley bank barn. Like other late bank barns popular in northern New England, it combines in one building storage and stabling functions that formerly were housed in separate structures. However, in place of a manure basement, it has ground-floor stables in accordance with valley preference. The three-story barn is seventy feet high, excluding the cupola, and measures 45 × 100 feet. Its west gable-end ground entrance opens into a finished horse stable area, while two double-door entrances at center and rear access the cow stables from what was the sunny south-side cow yard. The second-floor haymow and grain storage area is accessed from an earth-ramp drive at the east gable end, flanked by a pair of unusual, cantilevered slatted corncribs. The third floor consists of a driveway for hay wagons to enter the top of the haymow from the steep hillside to the east from a thirty-foot-long covered bridge over the second-floor earthen ramp.
The barn was built for Samuel J. Randall, who with his wife, Ansurella Remington, purchased in 1880 the house, barns, and one hundred and thirty-five acres that since 1830 had been the Remington Farm in this narrow upland valley of the Huntington River. Randall stabled twenty-five cows and three horses in the barn until leasing the farm to his daughter Adaline and her husband, Harry Ellis, in 1915. In 1945, the Ellis's sold the farm to Herman and Doris Quesnel, who ran it as a dairy farm until 1986. The current owners, who have named it Jubilee Farm, grow organic vegetables for commercial markets. They have restored the barn for storage and use for community events.















