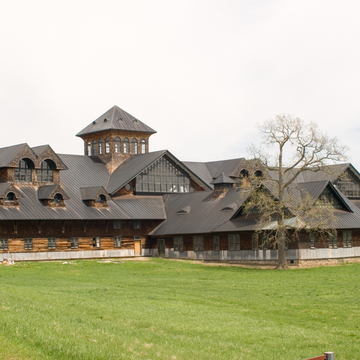You are here
Breeding Barn (Ring Barn)
Built to serve Webb's dream of an improved breed of Hackney, this great barn boasted the reputedly largest unsupported interior space in the nation at the time of its construction. Its 418 × 107–foot main block contained eighty perimeter box stalls beneath haylofts that surrounded a riding ring large enough for indoor polo matches. The fifty-five-foot-high roof is supported by king-post trusses and tie rods. The Stick Style interior has vertical and diagonal woodwork within modular frames. The Shingle Style exterior has two acres of roof punctuated by broad gables, clustered dormers, and a square, pyramidal-roofed lantern, all with broad flaring eaves on brackets. The breeding barn and its neighboring redstone and shingled dairy barn (1891, originally for brood mares) are located on Southern Acres, a portion of the estate separate from the main farm but retained by the family since 1913. The barns are now owned and managed by Shelburne Farms.
Writing Credits
If SAH Archipedia has been useful to you, please consider supporting it.
SAH Archipedia tells the story of the United States through its buildings, landscapes, and cities. This freely available resource empowers the public with authoritative knowledge that deepens their understanding and appreciation of the built environment. But the Society of Architectural Historians, which created SAH Archipedia with University of Virginia Press, needs your support to maintain the high-caliber research, writing, photography, cartography, editing, design, and programming that make SAH Archipedia a trusted online resource available to all who value the history of place, heritage tourism, and learning.


