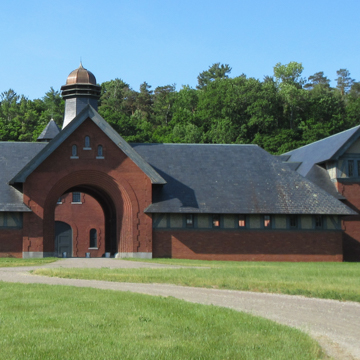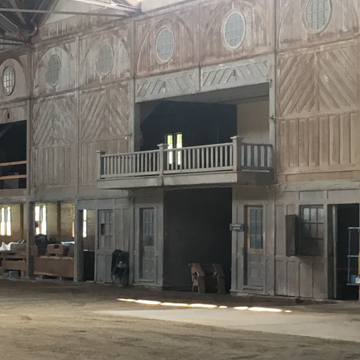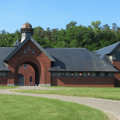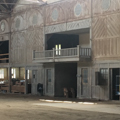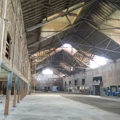Shelburne Farms is one of the best-preserved great estates of Gilded Age America, with the largest house in the state and, at the time of its construction, the largest barn in the country. Created for railroad magnate W. Seward Webb, president of the Wagner Palace Car Company, and his wife, Lila Vanderbilt Webb, it was conceived in the spirit of such great Vanderbilt estates of the 1890s as the Breakers in Newport, Rhode Island, and Biltmore in Asheville, North Carolina. Like Biltmore, it was envisioned as part of a working landscape, combining an experimental farm, a managed forest, and a recreational park along one of the most beautiful stretches of the eastern shore of Lake Champlain.
Webb first came to Burlington on railroad business and, after his marriage, began developing a summer estate modeled on the now-demolished estate of LeGrand Cannon (now Oakledge Park) in Burlington. When Lila came into her Vanderbilt inheritance, the couple assembled thirty-two farms in Shelburne into an “ideal country estate” of almost four thousand acres. Under the supervision of their farm manager, Scottish horticulturalist Arthur Taylor, and in collaboration with landscape architect Frederick Law Olmsted and forester Gifford Pinchot (who would plan Biltmore for Lila's younger brother George), they developed a mixed-use farm, park, and forest. Olmsted's master concept of 1886–1889 was not fully realized, but it determined landscape and building zones and the placement of 11.5 miles of winding roads to maxi mize the contours of the land and the vistas of field, forest, and lake. Pinchot's vision of an indigenous arboretum and managed forests led to the planting of up to forty thousand trees a year. Over a twenty-year period, architect and family friend Robert H. Robertson designed thirty-six picturesque buildings in a mix of Queen Anne and Shingle Style that established a character of sumptuous rural informality distinct from the pretensions of other Vanderbilt projects.
The experimental farm, which Webb hoped would produce an improved breed of horses and develop methods beneficial to regional farming, was never profitable, but it did provide meat, fruit, vegetables, and dairy products for Webb tables in Shelburne, Manhattan, and the Adirondacks; for dining cars on the New York Central Railroad; and for sale to New York restaurants. Farming operations continued until 1972, when the family reorganized the core of the estate into a nonprofit corporation that manages it as a center for environmental education and the stewardship of natural and agricultural resources. Buildings were restored under the supervision of architect Martin S. Tierney. The main house operates as a seasonal inn, the barns are used for educational programs and farm production, and the grounds and major buildings are open to the public for interpretive tours.















