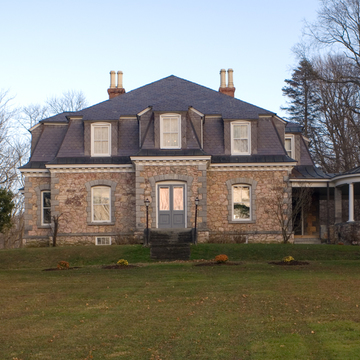Among grand Second Empire houses in Vermont, Richwood is unusual for its low massing and a somewhat sober exterior that emphasizes materials more than applied decoration. It was built for landowner and industrialist C. W. Rich, whose lime operation produced up to three hundred thousand barrels a year for rail shipment to the cities of New England. Set in spacious lawns, his house is a square with advancing pavilion bays in the centers of three sides. Its main level is built from randomly coursed western Vermont redstone trimmed with vermiculated local limestone. The second story is a slate mansard, which is capped by an unusually massive hipped roof, punctuated with dormers, and pierced by chimneys with corbeled heads and prominent Dutch ceramic pots. The house's original cupola was removed shortly after construction, and, later in the century, the original flat roofs on the dormers, which leaked, were converted to sheds that continue the slope of the hipped roof. In 1885 a porte-cochere with a circular porch on Doric columns was added to the southwest. Otherwise the exterior remains much as built. Except for a modillion cornice, decoration relies on the quoined limestone surrounds and segmental arches of the first-floor windows, and differently textured slate on the mansard and dormers. Mahogany doors open into an interior noted for its inlaid floor of Swanton red, Danby white, and black marbles; black walnut and oak woodwork; and elaborate marble and wood fireplaces. The exterior materials and motifs of the house are repeated in a complex of stables, carriage house, and woodshed with coachman's quarters above.
You are here
Richwood Estate
If SAH Archipedia has been useful to you, please consider supporting it.
SAH Archipedia tells the story of the United States through its buildings, landscapes, and cities. This freely available resource empowers the public with authoritative knowledge that deepens their understanding and appreciation of the built environment. But the Society of Architectural Historians, which created SAH Archipedia with University of Virginia Press, needs your support to maintain the high-caliber research, writing, photography, cartography, editing, design, and programming that make SAH Archipedia a trusted online resource available to all who value the history of place, heritage tourism, and learning.






