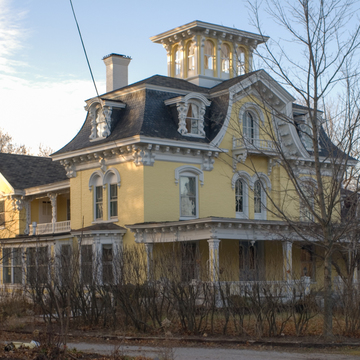You are here
Baxter House (Highgate Manor)
Dr. Henry Baxter, owner of Highgate Mills and of multiple area farms, built one of the state's most remarkable Second Empire residences. Overlooking the Highgate Falls green, the two-and-a-half-story, mansard-roofed brick house with a lower kitchen wing stands in front of a Georgian-plan residence of 1818. Baxter remodeled the latter with deep eaves and segmental window caps to accord with the sculptural window details on the attached new building. Here, a central bellcast wall dormer, with a small balcony, is flanked by dormers with hoods on curvaceous brackets that proclaim the house's ostentation. Similarly massive brackets wrap the eaves, the deep front veranda, and the central belvedere. The similarity of the brackets and the pilastered and arcaded form of the belvedere to the detailing of the nearly contemporary Union Methodist Church (FR8) suggests the same builder. In the 1920s, the house was converted into a hotel and later into a lounge, with a large single-story addition to the north. Each phase of the building's construction is clearly readable, and the house that Baxter built continues to dominate this side of the green with some of Vermont's showiest Second Empire design.
Writing Credits
If SAH Archipedia has been useful to you, please consider supporting it.
SAH Archipedia tells the story of the United States through its buildings, landscapes, and cities. This freely available resource empowers the public with authoritative knowledge that deepens their understanding and appreciation of the built environment. But the Society of Architectural Historians, which created SAH Archipedia with University of Virginia Press, needs your support to maintain the high-caliber research, writing, photography, cartography, editing, design, and programming that make SAH Archipedia a trusted online resource available to all who value the history of place, heritage tourism, and learning.















