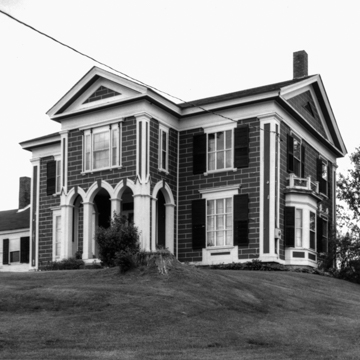The Scottish Chalmers family, who arrived in Newbury in 1834 via Montreal and Burlington, produced a generation of millers, carpenters, and architects. William's mill introduced the town's first circular saw. George worked as a carpenter in Boston, then as designer and builder in gold-rush California. Robert and Alexander built two houses in Fairlee in 1849, followed three years later by this family homestead. Robert collaborated with William on a plantation and church in Jackson, Mississippi, before he and Alexander joined George's building enterprises in California. By 1874, Robert had returned to the East Coast, working as an architect in Lowell, Massachusetts, and ultimately returning to the Newbury farm in 1879. From here he designed public and private buildings until his death in 1892.
The family house bears little resemblance to anything else in the county or the state. It displays a mid-nineteenth-century eclecticism that reflects the brothers' awareness of high styles popular well beyond the region. The paneled pilasters; heavy, full entablature; and pedimented gables are all classically derived, but the symmetrical composition with a projecting two-story central pavilion seems related to the cottage and villa designs published by A. J. Davis and A. J. Downing. The triple entrance arcade and tall triple windows are vaguely Italianate, while the pointed profile of the arches and a polygonal bay window that carries a balustraded terrace reflect Gothic Revival. The front and sides of the building are covered with flush boarding scored to look like masonry. This technique, found in New England in the eighteenth century, was revived in the nineteenth with the Gothic Revival interest in masonry. Polychromy emphasizes the detailing and reinforces the sense that the builders wanted to move beyond regional Greek Revival conventions.















