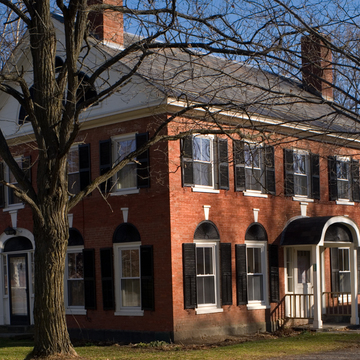This prominent Federal building exemplifies Vermont's late, refined brick version of the style, particularly as it was practiced in the Connecticut River Valley in the 1820s and 1830s. The house's narrower end fronts the road, capped by a pedimented gable, but it also has a formal facade on the longer south side. Both have doors with fan and sidelights framed by elliptical keystone arches. The arch motif is repeated over the first-floor windows, forming recessed panels with louvered fans, as well as in the pediment, where quadrant-shaped louvers flank a central arched attic window. The Congregational Church built the parsonage in an effort to attract and retain a new minister.
You are here
Congregational Parsonage
If SAH Archipedia has been useful to you, please consider supporting it.
SAH Archipedia tells the story of the United States through its buildings, landscapes, and cities. This freely available resource empowers the public with authoritative knowledge that deepens their understanding and appreciation of the built environment. But the Society of Architectural Historians, which created SAH Archipedia with University of Virginia Press, needs your support to maintain the high-caliber research, writing, photography, cartography, editing, design, and programming that make SAH Archipedia a trusted online resource available to all who value the history of place, heritage tourism, and learning.











