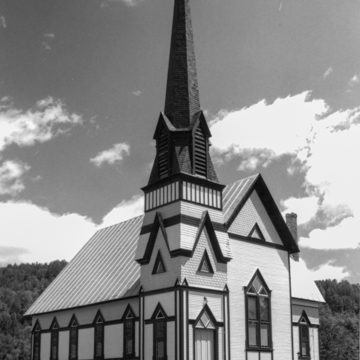One of the most photographed rural churches in Vermont is this one in the linear village of East Orange, where its location opposite the head of Maplewood Road affords long frontal views of a strikingly composed facade. The third Union Church in the village, it replaced an 1850 building that burned in 1887. Its format and the treatment of its octagonal steeple with louvered belfry gablets are similar to Guernsey's masonry Baptist church in Georgia Plain (FR41). A framed rectangular body under a gabled roof is complicated at its front corners by a short transverse ell and an entrance tower. The facade is strikingly animated by a polychrome manipulation of geometry and texture—Queen Anne surface richness overlaid on Gothic verticality and angularity and Stick Style surface organization. Wood framing and belt courses tie windows into a pattern and articulate zones infilled with clapboarding or scalloped, butted, and diamond-shaped shingles. The geometry is echoed in the stained glass borders of the double-hung windows. Triangles of various sizes appear on gables, over doors and windows, and as caps on the corner pilasters of the tower. Guernsey has taken simple components and materials suitable for an isolated rural setting, and used them with formal sophistication.
You are here
East Orange Church
If SAH Archipedia has been useful to you, please consider supporting it.
SAH Archipedia tells the story of the United States through its buildings, landscapes, and cities. This freely available resource empowers the public with authoritative knowledge that deepens their understanding and appreciation of the built environment. But the Society of Architectural Historians, which created SAH Archipedia with University of Virginia Press, needs your support to maintain the high-caliber research, writing, photography, cartography, editing, design, and programming that make SAH Archipedia a trusted online resource available to all who value the history of place, heritage tourism, and learning.















