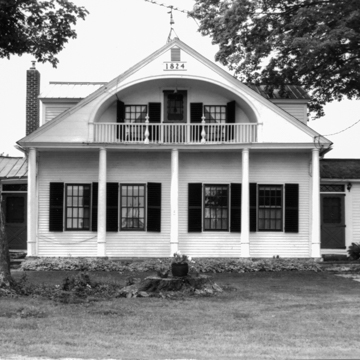After 1812, when it was selected as the county shire, Irasburg superseded Craftsbury Common as the most important pre–Civil War village in Orleans County. The county courthouse, two churches, and several stores surrounded Irasburg's expansive rectangular town green, along with a number of vernacular Federal and Greek Revival houses. Attracted by the business of the county court, George C. West arrived here in 1834, purchasing a small wood-frame house that faced the south side of the green. Shortly thereafter he replaced it with this striking wood-frame, one-and-a-half-story gable-front house that combines two significant precedents. The center-pavilion-with-symmetrical-ells scheme was popularized by Minard Lafever in his The Beauties of Modern Architecture (1835). Here it is realized with a recessed arched balcony porch in a projecting front gable supported by five columns, a treatment popular in eastern Vermont and the bordering Canadian townships. The house has a distinct late Federal feeling, created by its arch and coved porch ceiling, which extends into the bedroom behind it; slender columns; and simple cornice. This differs from later Orleans County buildings with arched balcony porches, which are Greek Revival designs. Also unlike most pavilion-with-ells-plan Vermont houses, which use a side-hall central block, this house has a double-wide parlor that occupies the entire first floor. West used one ell as his office and, reportedly, his daughter used the other to practice the piano. Clearly the work of a talented builder who melded pattern-book designs with local traditions and styling, the West House evokes the golden age of Irasburg village, before the railroads bypassed it, the shire moved to Newport, and it reverted to being a center for farmers.
You are here
George West House
If SAH Archipedia has been useful to you, please consider supporting it.
SAH Archipedia tells the story of the United States through its buildings, landscapes, and cities. This freely available resource empowers the public with authoritative knowledge that deepens their understanding and appreciation of the built environment. But the Society of Architectural Historians, which created SAH Archipedia with University of Virginia Press, needs your support to maintain the high-caliber research, writing, photography, cartography, editing, design, and programming that make SAH Archipedia a trusted online resource available to all who value the history of place, heritage tourism, and learning.





















