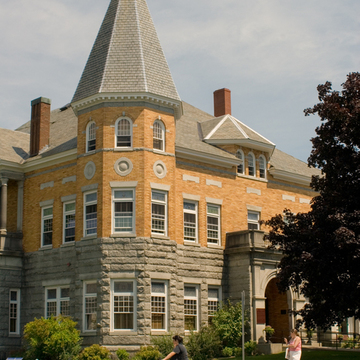The opera house, in continuous operation since its completion, is an exemplar of a genre that provided a strong focus for Vermont's communities in the late nineteenth and early twentieth centuries. Larger cities like Montpelier, Rutland, St. Albans, and St. Johnsbury built commercial opera houses primarily for itinerant professional entertainment. Other places, like Middlebury, Vergennes, Barre, and Bellows Falls, had community-financed structures built in conjunction with their town halls and serving as places for public meetings, lectures, and political rallies, as well as entertainment. In a few cases, like Randolph or Derby Line, the opera house was a gift from a native son intent on enhancing the cultural life of the community. Typically, the auditoria occupied upper floors above commercial space, town offices, or a library. Most fell on hard times beginning in the 1930s, some becoming movie theaters, many falling into a disuse enforced by accessibility challenges. Since the 1990s they have become rallying points for arts and preservationist groups and community revival efforts. In many places, their renovation and programming have injected new life into village centers.
This building is unique within this genre because it straddles the international border with Canada. The entrances, library checkout desk, box office, and nearly all of the auditorium are in the United States; most of the books and the stage are in Canada. Lines across the floors mark the border. The theater and library was the endowed gift of American sawmill owner Carlos Haskell and his Canadian wife, Martha Stewart, who wanted it to be governed by an international board for the people of the conjoined communities of Derby Line and Rock Island, Quebec. Architect Ball, a native of Rock Island who practiced in Boston, designed the substantial hipped-roof block with a rusticated granite first floor and brick upper walls. The building combines a Queen Anne polygonal tower and sash with stained glass transoms with neoclassical granite entrance surrounds, wall plaques, and roundels. A central entrance, like a triumphal arch, opens into the library, which features floor mosaics, pressed-metal ceilings, and oak woodwork. A lateral door serves the opera house upstairs. Reputedly modeled on the old Boston Opera House (1901; demolished), the 400-seat auditorium has seats on a main floor and in a gallery stuccoed with putti and acan-thus scrolls. An elaborate proscenium, surrounded by frescoed nudes that carry swags, frames what is reputedly the last roll-up drop curtain in North America, giving onto a stage with original and functioning stage sets and machinery. The curtain, with a scene of the Grand Canal in Venice, and the sets are the only known surviving works of Boston scene painter Erwin LaMoss.
The opera house never ceased operation, although there were no performances during a three-year restoration (2003–2006). Coordinated by the Vermont Division for Historic Preservation and the Quebec Ministry of Cultural Affairs, this involved renewal of its historic features and also upgrading to meet the safety and accessibility codes of both nations, which included a new external elevator tower. With architects from Vermont (John Rahill of Black River Design, Montpelier) and Quebec (Guy Desbarats of Georgeville and Louis Faucher of Sherbrooke) and construction crews from both nations, the work triggered layers of customs, immigration, and labor laws as well as differing restoration perspectives. These united efforts, however complex, assured the continuing life of a remarkable period piece.















