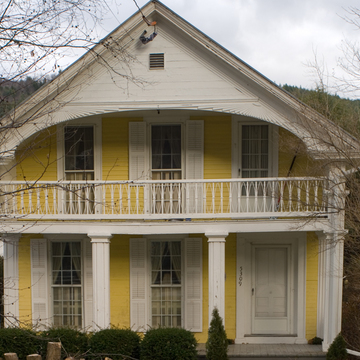The house built for J. Huntoon in the thriving mill village of Cuttingsville is an outstanding example of Greek Revival with what has been called a “Connecticut River Valley porch.” Such porches are most common east of the Green Mountains and are sheltered beneath the front main gable on one-and-a-half-story houses, with the half story of the porch beneath an arch, forming a recessed balcony in the gable end. Here the balcony porch has a delicate cast-iron railing and a semielliptical arch with twin, carved wooden rays framing it. The fine entrance detailing and the signature double flute on the porch columns and corner pilasters likely relate this house to the work of the builder of Plymouth Union Church (1842), Mount Holly Union Church (1851), and Shrewsbury Congregational Church (1852), as well as several houses in Ludlow village, two with Connecticut River Valley porches. If they share a common hand, this house is the finest example of the builder's craft.
You are here
J. Huntoon House
If SAH Archipedia has been useful to you, please consider supporting it.
SAH Archipedia tells the story of the United States through its buildings, landscapes, and cities. This freely available resource empowers the public with authoritative knowledge that deepens their understanding and appreciation of the built environment. But the Society of Architectural Historians, which created SAH Archipedia with University of Virginia Press, needs your support to maintain the high-caliber research, writing, photography, cartography, editing, design, and programming that make SAH Archipedia a trusted online resource available to all who value the history of place, heritage tourism, and learning.















