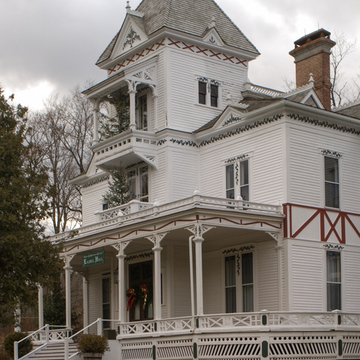You are here
Laurel Hall and Laurel Glen Mausoleum (Bowman Estate)
These two buildings, a frame house and a granite tomb, are a testament to one man's grief. Clarendon native John Bowman was a tanner who made a fortune selling leather goods to the federal government during the Civil War. By 1880 he had lost both of his daughters and his wife and wished to build them a monumental tomb. Denied approval in East Clarendon, Bowman built in Cuttingsville instead, embellishing the local cemetery with a granite wall and gates, walks, drives, benches, shade trees, fountains, and a greenhouse. He commissioned Saratoga, New York, architect Croff, who had published both residential and mortuary architecture in the 1870s, to design an elaborate granite mausoleum. With a pedimented roof and battered walls, it combines both Greek and Egyptian motifs, customized with carved laurel leaves on metopes and on its chamfered corners. Within, a marble and tiled interior with a floral frieze is visually extended through the use of mirrors that reflect busts of Bowman and his daughters and a seated effigy of his wife by New York sculptor Giovanni Turini. Outside, Turini's large-scale figure of Bowman in formal mourning clothes, key and wreath in hand, mounts the transverse steps to pay his respects. An instant tourist destination, the tomb drew 10,000 visitors in its first year, accommodating them with an usher and a guest register.
Directly across the road Bowman commissioned a summer house, with a carriage barn and fountain, where he could sit and contemplate the tomb. Laurel Hall, its name symbolized in the jigsawn laurel boughs that adorn its decorative woodwork, is quieter than Croff's published houses. Here is a mix of Queen Anne and Stick Style in place of the architect's earlier use of a flamboyant Second Empire (CH23). The two-and-a-half-story house has a centered three-story entrance tower fronted with a veranda and two upper balconies overlooking the tomb. Its sixteen-foot-high interiors were an Eastlake confection of cherry staircase, pressed-metal ceilings, colored window lights, polychrome woodwork, Anglo-Japanese wallpapers, and tiled, spindled, and mirrored fireplaces. Bowman retired to this house in 1887 and died in 1891, establishing a trust to maintain the cemetery and house in perpetuity exactly as he left them. Administered by the Laurel Glen Cemetery Association, the estate has suffered since the depletion of its funding in the Great Depression, but it retains an interior and exterior integrity that has few Vermont equals.
Writing Credits
If SAH Archipedia has been useful to you, please consider supporting it.
SAH Archipedia tells the story of the United States through its buildings, landscapes, and cities. This freely available resource empowers the public with authoritative knowledge that deepens their understanding and appreciation of the built environment. But the Society of Architectural Historians, which created SAH Archipedia with University of Virginia Press, needs your support to maintain the high-caliber research, writing, photography, cartography, editing, design, and programming that make SAH Archipedia a trusted online resource available to all who value the history of place, heritage tourism, and learning.















