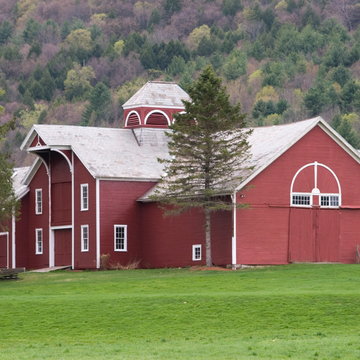You are here
Munson Barns (White Rock Inn)
The Munson family farms along Otter Creek prospered during the wool-growing boom of c. 1830 to c. 1845, with the families of Isaac Munson, his son, and two daughters occupying four adjacent farms and building some noteworthy late Federal and Greek Revival farmhouses. The son, Israel, built the last and perhaps finest example about 1840 (since burned) according to a design attributed to, or at least inspired by Asher Benjamin, who executed other commissions for the wealthy Munson family.
When Israel died in 1887, his son Kirk wasted no time reorganizing the farm, hiring Smith and Allen of Middlebury to erect a landmark multipurpose bank barn the next year. It is distinguished by its broad hipped-roof cupola with segmental-arched louvered vents and the large gable sunburst over its main entrance. Like other state-of-the-art late bank barns, this one incorporates storage for hay, carriage, and equipment along with horse and cow stables into one large barn. But here rather than one large box, the barn sits atop a stable basement with one-story ells on each side, placed asymmetrically. One ell is used for equipment storage and the other for drive-in hay storage. An older barn and basement were added after 1900 as another ell off the hay-storage ell.
Isaac Munson inherited his namesake grandfather's farm next door and, c. 1895, constructed a large bank barn with a similarly overscaled ventilator cupola. Although the barn is a large rectangle in plan, 50 × 110 feet, on a full basement story exposed on three sides, it incorporates upper-level horse stables, two eave hay drives, and cow stables in the basement. These features are more typical of Champlain and Franklin county bank barns. Whether Smith and Allen had a role in its design or Isaac simply imitated the cupola of his brother Kirk next door is unknown. There are barns with similar cupolas in East Wallingford and Cavendish, which also incorporate a raised horse stabling area, which is unusual since most farms generally handled this function in a separate structure.
Writing Credits
If SAH Archipedia has been useful to you, please consider supporting it.
SAH Archipedia tells the story of the United States through its buildings, landscapes, and cities. This freely available resource empowers the public with authoritative knowledge that deepens their understanding and appreciation of the built environment. But the Society of Architectural Historians, which created SAH Archipedia with University of Virginia Press, needs your support to maintain the high-caliber research, writing, photography, cartography, editing, design, and programming that make SAH Archipedia a trusted online resource available to all who value the history of place, heritage tourism, and learning.











