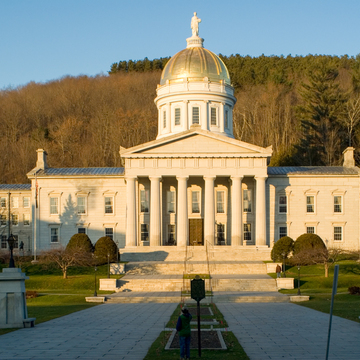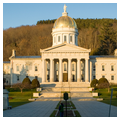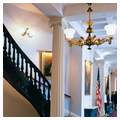Important in the history of Greek Revival, the Vermont capitol building is also one of the nation's earliest and best-preserved state houses in active use. The gold-domed structure set against a wooded hillside is the state's third permanent home for its legislature. Vermont's legislature was itinerant until 1805, when Montpelier won designation as the capital by virtue of its location and a pledge of eight thousand dollars toward the construction of a state house.
The first wood-frame, three-story state house was completed in 1808, but by the late 1820s, it was too small and worn out, and rival communities were coming forward with proposals to attract the legislature. In 1831, in the midst of this competitive environment, an ambitious thirty-two-year-old Ammi B. Young, recently arrived in Burlington from Lebanon, New Hampshire, exhibited proposals for a new state house. His previous buildings at Dartmouth College, the brick Thornton and Wentworth halls, although gable fronted and with Greek doorways, hardly indicated what he would produce for Montpelier. But Young had also worked in Boston with Alexander Parris, where he had acquired a copy of Edward Shaw's Civil Architecture (1831), which included plates of measured ancient buildings derived from Stuart and Revett's Antiquities of Athens of 1762.
Young impressed a building committee that included Samuel Crafts, who had represented Vermont in Washington during Benjamin H. Latrobe's rebuilding of the U.S. Capitol and had served on the committee that commissioned Charles Bulfinch as successor to the project. In 1832 Young accompanied the committee on visits to state houses in Boston, Concord (New Hampshire), and New Haven; the last by Ithiel Town was based on the Thesion in Athens. Young's design of 1832 (preserved in the archives of the Vermont Historical Society and the AIA) was a cross between Town and Latrobe—a central Doric-porticoed Thesion with lateral wings and topped by a Roman saucer dome on an octagonal drum. Set high upon a terraced base, it was approached from State Street by grand axial stairs and curving lateral drives.
The building was constructed on a platform blasted into the hillside. Its severe walls with unframed windows and massive columns, six feet in diameter, were of granite drawn by oxen from Barre. By comparison, the columns at New Haven's state house were of brick and stucco. Inside, twin circular staircases led to the second floor, with a D-shaped House of Representatives in the temple and a modified elliptical Senate and executive suite in the wings. The building's full-blown classicism, ingenuity in planning, and lithic monumentality launched Young's mature career. He would go on to design Boston's Custom House and serve as supervising architect of the U.S. Treasury Department (1852–1862).
When the state house was gutted by fire in 1857, Young was wholly occupied in Washington, D.C. The rebuilding committee, under speaker Thomas Powers, bypassed designs submitted by Bostonian Gridley Bryant and turned to a youthful architect from Young's office, Thomas W. Silloway, who had recently worked with Powers on the rebuilding of a Young courthouse in Woodstock. Nothing but the portico could be saved from the original building, and the state demanded enlarged spaces. Nonetheless, Silloway remained remarkably true to Young's original designs. He expanded each wing by twelve-and-a-half feet, altering the proportions somewhat, but retaining the sophisticated interior plan. His windows were less severe—less Greek and more Italianate. His dome was elevated in profile, set upon a taller drum, and capped by a wooden personification of Agriculture by Vermont-born sculptor Larkin Mead. Controversy over the framing that supported the dome, which Silloway published in his Text Book of Modern Carpentry (1858), led to his replacement by Bryant colleague Joseph R. Richards, who completed the dome and the interiors.
The change in architects is evident within the building. The chastely elegant cast-iron Ionic of Silloway's first floor gives way to a more florid Renaissance Revival on Richards's second floor, with elaborate stucco ceilings, richly carved black walnut speakers' desks, and remarkable sculptured bronze gaseliers. The last, by Cornelius and Baker of Philadelphia, combine luxuriant curling foliage and stock figures of classical personifications and American heroes with the state coat of arms and multiple reproductions of the famous Greek Slave by Vermont sculptor Hiram Powers. These, along with the use of rare fossil-bearing black Isle La Motte marble in the tessellated floors, assure that the building maintains a special Vermont character even as it reflects national tastes.
Though of necessity the building has been subsequently expanded, the clarity and dignity of its original form have been carefully conserved. An annex that houses the state library and Supreme Court was built in 1886 to designs by Joseph Richards and executed by Middlebury's Clinton G. Smith. Following an 1872 recommendation of Silloway, the annex was offset to the northwest in order not to compete with the main building. The simplicity of its granite exterior is in strong contrast to its showy interior, notably the fireplaces that incorporate a full range of Vermont marbles. A lavish remodeling of the old state library was carried out at this time to house Vermonter Julian Scott's monumental painting The Battle of Cedar Creek (1872), celebrating the role of the Vermont Brigade in the Civil War. In 1898, Charles Buckham of Burlington designed a rusticated Richardsonian speakers' addition, nestled picturesquely against the hillside behind the building and tied to the House of Representatives by a bridge that also forms a porte- cochere. In 1987 Robert Burley Associates completed another addition. Burley's cafeteria wing, concealed behind the earlier building, is modern in its skylit minimalism and contextual in terms of materials and siting, with large glazed walls that focus attention onto the green and rocky Vermont hillside.
Due to a conservatism fed by tight budgets, changes to the building over time have been remarkably few. Since 1981 an effort led by the Friends of the State House has worked to reverse changes regarded as compromising the historic integrity of this important state landmark. The restoration of the gilded stenciling and stained glass skylights of the Cedar Creek Room and the re-creation of the original opulent carpeting of the major chambers, among other projects, assured that this working state house still conveys the nineteenth-century tastes and aspirations that created it.
















