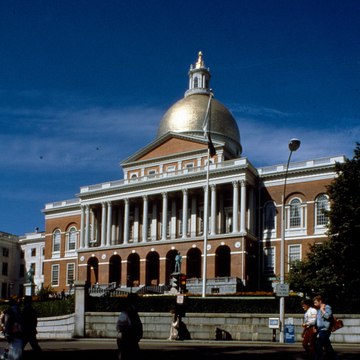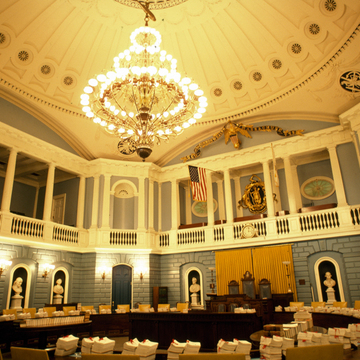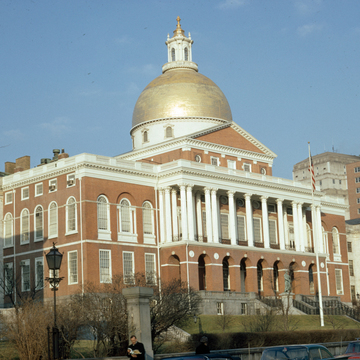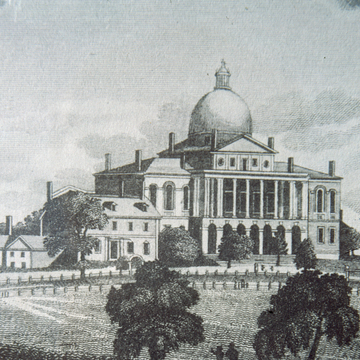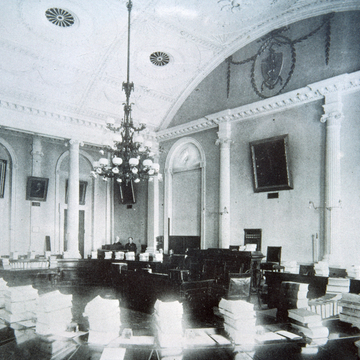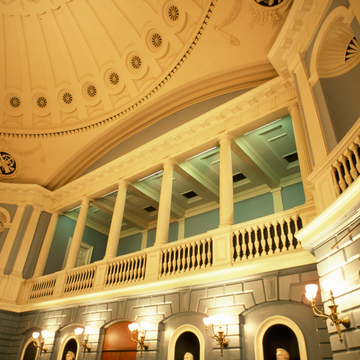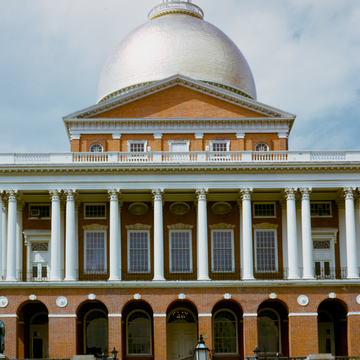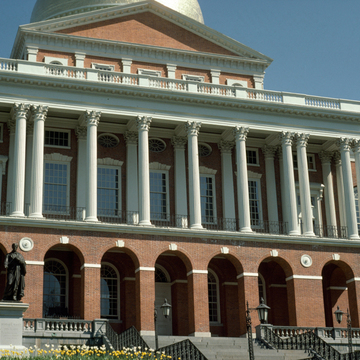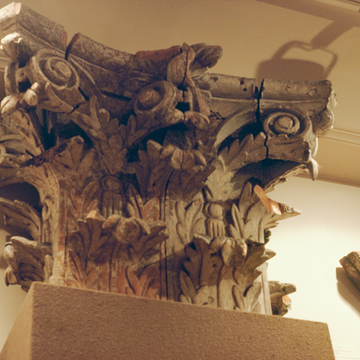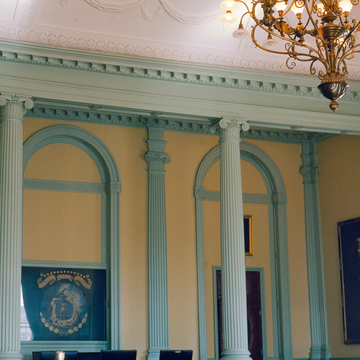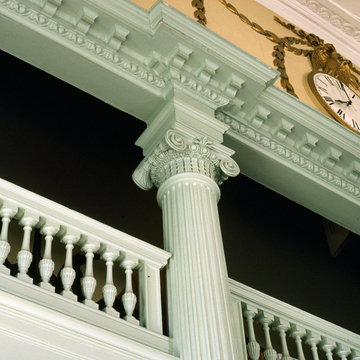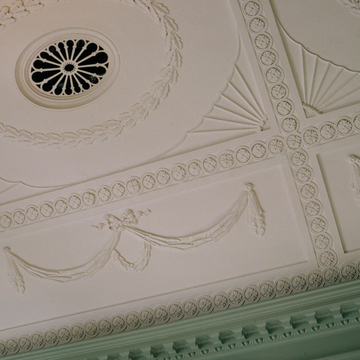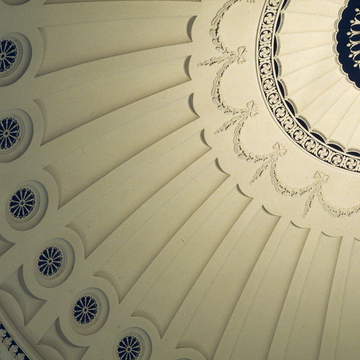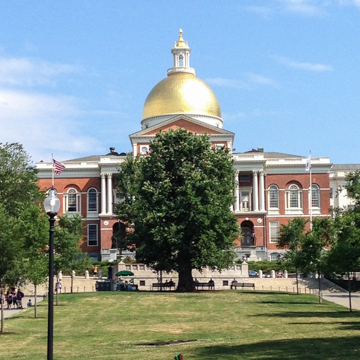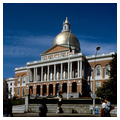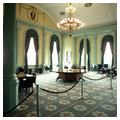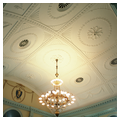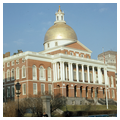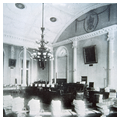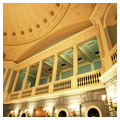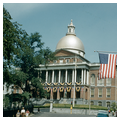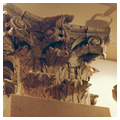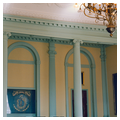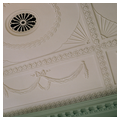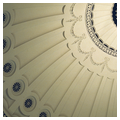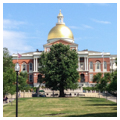With its gilded dome, the Massachusetts Statehouse crowns the highest point in the central city. When the colonial statehouse nearby on State Street needed to be replaced, Charles Bulfinch provided a design in 1787—his first architectural project after returning from a European tour—but the plans were not executed until 1795–1797. Massachusetts thus created one of the first domed government buildings in the nation, anticipating the U.S. Capitol and its many progeny. Bulfinch's original interiors survive in Doric Hall, a reception area on the first floor, and in the Council Chamber (now the Governor's Office), the House of Representatives (now the Senate Chamber), and the Senate Chamber (now the Senate Reception Room) above. Although the Governor's Office is the least changed of these spaces, the current Senate Chamber is the most important public space of the original building, dominated by its low coffered dome, segmental-arched balconies, and rusticated canted corners, all showing Bulfinch's interest in contemporary English architecture. The Senate Reception Room also retains fine plasterwork and has been repainted in the original colors.
As government grew, additions by Alexander Parris (1828), Isaiah Rogers (1831), Gridley J. F. Bryant (1853–1854), and others did little to relieve overcrowding. In 1888, a competition was announced for a new extension on the north side of the building that would ultimately quintuple the square footage of the original building. To accommodate a new House of Representatives, State Library, and multiple committee rooms and offices, Charles Brigham designed a Renaissance Revival wing in yellow brick with limestone trim, chosen to coordinate with the color the brick of the Bulfinch building had been painted. The most monumental interior spaces of this new building—Nurses' Hall, the Hall of Flags, and the grand stairwell and lobby for the House of Representatives—create a central ceremonial core. The last major addition occurred in 1914–1916 when Chapman, Andrews and Sturgis designed the white marble wings to the east and west. In 1928, the Bulfinch building was sandblasted, restoring the original red color of the brick centerpiece of the complex. The dome—first covered in gray shingles, then replaced with copper rolled at Paul Revere's foundry in Canton (CT7)—was gilded for the first time in 1874, creating one of the enduring icons of Boston and Massachusetts.













