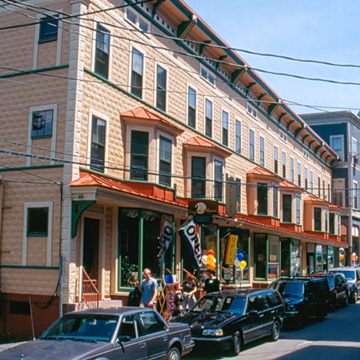Built on the site of a c. 1850 two-story tenement, the Exner Block is an outstanding example of popular wood-frame architecture from turn-of-the-twentieth-century Vermont. It is also probably the state's best extant use of stamped-metal siding, cornice, and interior decoration. A three-story, flat-roofed commercial block, it has eight projecting polygonal storefront bays, alternating with oval-glass door entrances and echoed by six similar residential bays roofed in pairs on the second floor. The interior storefront walls and ceilings are covered with metal. Two-story family units above were originally organized on either side of a central hallway. Notably, each unit had its own bath and toilet, at a time when such amenities were scarce in much of the village. Stamped metal, which could imitate stone, wood, and plaster, created an illusion of substantiality when in fact it was a relatively inexpensive appliqué. The block stood vacant many years from the late 1960s on, but Housing Vermont and the Rockingham Area Community Land Trust have rehabilitated it for use as housing.
You are here
Exner Block
If SAH Archipedia has been useful to you, please consider supporting it.
SAH Archipedia tells the story of the United States through its buildings, landscapes, and cities. This freely available resource empowers the public with authoritative knowledge that deepens their understanding and appreciation of the built environment. But the Society of Architectural Historians, which created SAH Archipedia with University of Virginia Press, needs your support to maintain the high-caliber research, writing, photography, cartography, editing, design, and programming that make SAH Archipedia a trusted online resource available to all who value the history of place, heritage tourism, and learning.















