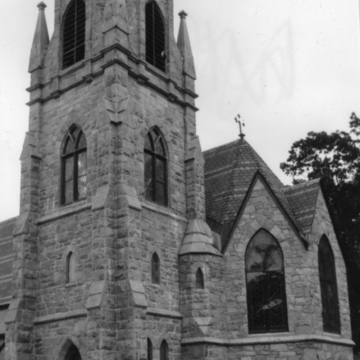Immanuel Church weaves together significant threads in the history of Gothic Revival in Vermont. Rector Andrew Oliver was a protégé of Bishop John Henry Hopkins, who had close ties to the New York Ecclesiological Society. It was likely through Hopkins that Oliver became acquainted with Richard Upjohn and commissioned the architect to design this church. Oliver was also associated with Upjohn's contemporary project for St. Luke's (1864) in nearby Charlestown, New Hampshire, where he served as supply rector. A member of Oliver's planning committee was twenty-three-year-old aspiring architect William Pitt Wentworth. Son of the church's senior warden, Wentworth served as Upjohn's liaison, built a model of Upjohn's design, and supervised construction of the building. Wentworth is thought subsequently to have studied in New York, possibly in Upjohn's office, before commencing a prolific architectural career in Boston. He returned to Vermont for numerous projects, including churches in Chester and St. Johnsbury (CA15), that show Upjohn's influence.
With its strong roofs, low stone walls, and churchyard setting, Immanuel has the character of an English rural parish church. It is similar in form to Upjohn's less elaborate Grace Church (1860) in Manchester, New Hampshire. The chestnut-framed nave is flanked by lower side aisles screened by angel-topped columns and polychrome tracery. The narrower polygonal vaulted chancel on the east is flanked by a vestry and organ transept to the north and a monumental south entrance tower that serves as a marker on the street. Twin porches give further access at the west end, adjoining the churchyard. Monochromatic rock-faced granite masonry and strong buttresses that echo the roof slopes provide an air of sober substantiality, while bands of polychrome slates on the roof (typical of Upjohn's later work) and pointed-arched and stained glass windows give touches of Victorian decorativeness. The exterior of the chancel, each facet marked by a pointed gable rising against its hipped roof, as on the contemporary St. Philip's Church in Garrison, New York, shows Upjohn's interest in German Gothic. At the same time, he pays homage to his English roots, particularly Ely Cathedral, in the square tower that breaks at belfry level into corner finials tied by buttresses to a finial-crowned octagon. This tower anticipates his tower design for St. Thomas Church of 1868 in New York City. Though that late work of Upjohn's burned in 1905, the formal issues that influenced it are evident in its more modest Vermont predecessor.






