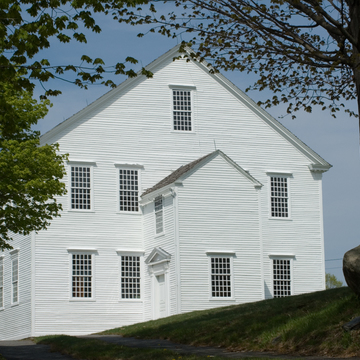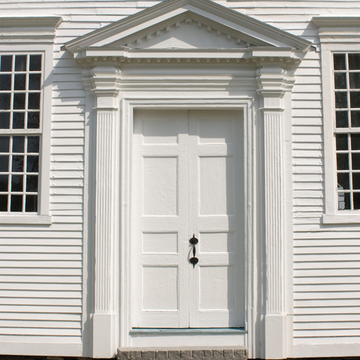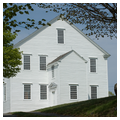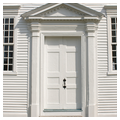The Rockingham Meeting House is the most intact eighteenth-century public building in Vermont. It is one of only two extant examples of second-style meetinghouses (WH25) in the state and one of the best of its type to be found anywhere in New England. Raised the year before Charles Bulfinch introduced his new longitudinal church prototype in Taunton and Pittsfield, Massachusetts, and not completed until four years after Asher Benjamin built Vermont's first full-blown Federal meetinghouse in Windsor (WS44), this was a staunchly old-fashioned building in 1802. In form and finish it perhaps most closely resembles the meetinghouse of 1773 in Sandown, New Hampshire. Its finely proportioned, gabled, broadside block has a south-facing main entrance and two-story porches appended to either end. The interior features three sides of galleries arranged around a high pulpit with a semi-octagonal sounding board set against an arched north window, gunstock posts, and box pews.
Put into use in 1792, the building took another ten years to finish. By 1799 it still lacked clapboards, its delicately spindeled box pews, and the glazing in its twenty-over-twenty windows. Late as they were, these details were true to the conservative vision that gave the building form. The modillioned cornices and superbly robust Georgian moldings embellishing them belie the simplicity of its conception and speak volumes about the pride of its community. The pedimented doors are framed by remarkable, complex-layered, fluted pilasters, their articulations carrying up through elaborately molded, bulbous cushioned friezes above. The exterior window heads and the interior pulpit surround and sounding board boast a similar richness and sophistication. Such elaborate sculptural details, rare in Vermont and unrivalled in the state in terms of quality, are more readily identified with the tastes of the lower Connecticut River Valley in the 1750s and 1760s. Local echoes of this quality, spread by the craftsmen who worked on the meetinghouse, are evident in the eighteenth-century buildings of the gentry on nearby Parker Hill and along the Connecticut River in Springfield.
As remarkable as the building's design is its preservation. Rockingham soon developed into a number of villages at dispersed mill sites, and various religious denominations began to build where the populace was concentrated. Regular religious use of the isolated meetinghouse ceased in 1838, and town usage stopped in 1869. Its abandonment, however, made its preservation possible. Though it suffered subsequent vandalism (scavenged pew hardware and spindles), it was not remodeled. In 1906 the town restored it carefully with funds from private donors. Today, only the pulpit, which had been removed in favor of a speaker's platform, is conjectural rather than authentic.
On its hilltop overlooking the Williams River, the building stands as a perfect old-style meetinghouse in a perfect setting. It is surrounded by stone walls, granite and picket fences, and a burial ground with some of the finest early headstones in Vermont. The burial ground also features an arch-shaped stone vault, a nineteenth-century hearse house, and rows of maples.












