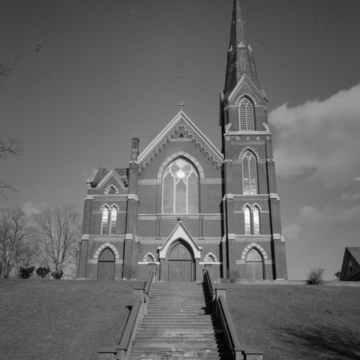St. Charles Church is evidence of the rapid success of Roman Catholicism in Rockingham and is one of Vermont's most elaborate examples of High Victorian Gothic. It anchors a notable complex of late-nineteenth-century buildings. Catholicism arrived in Bellows Falls at midcentury with Irish railroad workers. Foundations for the church were laid in 1875, but work stopped when the Walpole, New Hampshire, half of the parish withdrew and constructed its own church in Walpole. Work recommenced in 1884 to the design and under the supervision of Montpelier architect-builder George Guernsey. He organized and animated the red brick mass of the church with Ruskinian polychromy in buff terra-cotta impost blocks and buff brick belt courses, voussoirs, and cascading corbel tables that frame the facade gable. Guernsey capped the church with textured and multi-colored slates on the spiky octagonal spire.
Two parish buildings complement the church. Just south is the Queen Anne rectory (1893), which resonates with its dominant neighbor through similar materials and prominent roof forms. A large plate-glass parlor window in the shape of a horseshoe arch, repeated as a form in the valance of its framing porch, is a characteristic motif of Guernsey's mature work and suggests that the parish stayed with the architect for this later building. To the east of the rectory, the substantial Italianate brick school, acquired by the church in 1896, was built in 1867 as the second Bellows Falls High School. A hipped-roof block with segmental-arched window heads and bracketed eaves, it originally terminated at the tower, whose profile diminishes through a bellcast intermediate stage. The building was expanded eastward with matching construction in 1887.















