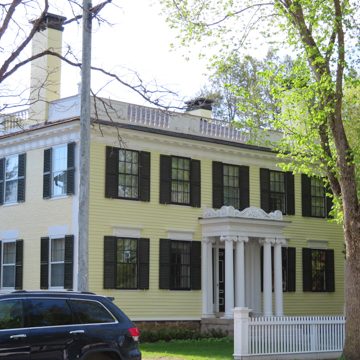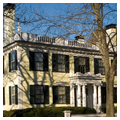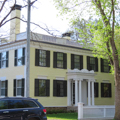The Georgian-plan house built for Dartmouth College alumnus and lawyer Job Lyman displays perhaps the finest Federal and Greek Revival detailing found in Woodstock. Its original design shares so many characteristics of the Dana House two doors away that they must be the work of one master. Here are the same combination of masonry ends and frame facade, the same Doric pilasters and frieze. But here, as well, are a low hipped roof with mutule cornice, eaves balustrade, and Benjaminesque first-floor lintel boards that recall those of the Abner Forbes House in Windsor (WS38). The house was sold in 1833 to Colonel B. W. Rice and then again to Andrew Tracy, who “enlarged and improved” it in 1850. His improvement included the showy Greek Revival door and frontispiece, lateral veranda, and present form of the eaves balustrade. While the builder artfully incorporated Federal swags on the solid balustrade panels and the frieze of the frontispiece, the design and most of the details come from Asher Benjamin publications of the 1830s. Especially noteworthy are the paired fluted Ionic columns, door surround, dentiled cornice, and elaborate anthemion cresting of the frontispiece. These are derived from several plates in The Practice of Architecture (1833), aspects of which were repeated six years later in the remodeling of the 1821 Governor Converse house across the street.
You are here
Job Lyman House
If SAH Archipedia has been useful to you, please consider supporting it.
SAH Archipedia tells the story of the United States through its buildings, landscapes, and cities. This freely available resource empowers the public with authoritative knowledge that deepens their understanding and appreciation of the built environment. But the Society of Architectural Historians, which created SAH Archipedia with University of Virginia Press, needs your support to maintain the high-caliber research, writing, photography, cartography, editing, design, and programming that make SAH Archipedia a trusted online resource available to all who value the history of place, heritage tourism, and learning.












