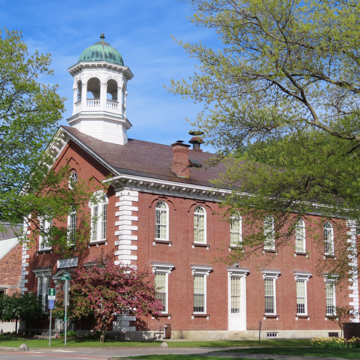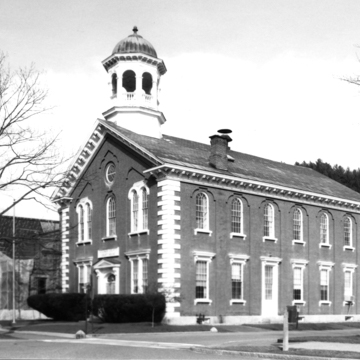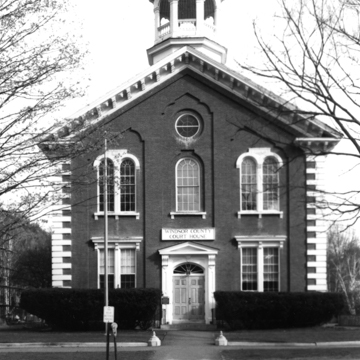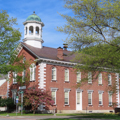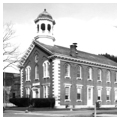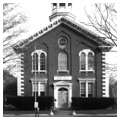The story of Windsor County’s fourth Woodstock courthouse dovetails importantly with that of the Vermont State House (WA20). The first courthouse burned in 1791 and was replaced across the green two years later. In 1836, the select board commissioned Ammi B. Young to update these facilities. They may have known the architect’s work from the 1820s at nearby Dartmouth College, or his work on the Vermont State House, because selectman Lysander Raymond had served as representative in Montpelier during its construction. Young gave the courthouse a fluted Doric temple front, above which he set a circular Ionic temple-shaped belfry. When a misdirected firecracker burned this courthouse in 1854, the town sought Young’s input again. Though he had been called to new duties with the U.S. Treasury in Washington, D.C., he apparently recommended his youthful associate Thomas W. Silloway, who had joined his office in 1849. In 1852, Silloway had collaborated with George M. Harding to update the sixth edition of Young's favored builders' guide, Edward Shaw's Civil Architecture, with the inclusion of Italianate designs, which undoubtedly influenced his work at Woodstock.
Within a year and on budget, the twenty-eight-year-old Silloway, working with Dr. Thomas E. Powers as the local superintendent of construction, produced a courthouse in the progressive new Italianate vocabulary. It is a gable-fronted brick structure organized by full-height recessed arched wall panels and polychrome quoins that carry a heavy bracketed entablature. Pedimented, straight, and arched polychrome hooded frames variously pick out the door and windows. The double-arched windows of the main front are similar to ones Silloway published in Shaw. Above the gable with its bull's-eye attic window is an octagonal arched belfry with a finial-topped hemispherical dome. Inside, twin staircases rise to either side of the central hallway, landing above the door and giving access to the second-floor courtroom. The town was obviously pleased, for when the state house burned in 1857, a building committee that included Norman Williams (a Woodstock resident), George Perkins Marsh (a Woodstock native then resident in Burlington), and former speaker of the house Thomas Powers, as superintendent of construction, selected Silloway to carry out its reconstruction.















