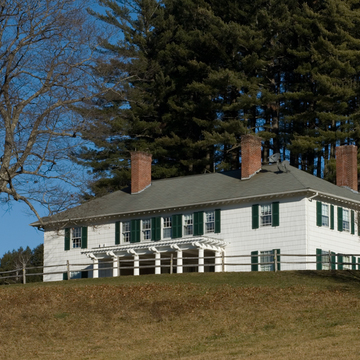The hillside house Platt designed for Frederick Billings's eldest daughter, Laura, and her husband, Dr. Frederick Lee, is emblematic of the rural gentility that characterized Woodstock in the twentieth century. A member of the Billings-patronized Cornish, New Hampshire, artists' colony, Platt had worked for Laura's mother (see WS29) and probably also designed her brother Richard's house next door (c. 1913). Unlike the Georgian mode of Richard's house, Platt's grander estates, and much of his institutional work, Laura's house is a prime example of the Cornish style with which he launched his architectural career. In the 1890s, Platt developed simple but formally composed houses that mixed Italian villa and New England vernacular forms. They were beautifully related to the landscape to suit the summer life of the sophisticated, but not ostentatious, urbanites who gathered around the Connecticut Valley home of artist Augustus Saint-Gaudens. This house has a wood-shingled, symmetrical main mass under a hipped roof with deeply overhanging eaves and exposed rafter tails. Centered against its south front, a five-bay, single-story loggia with Tuscan columns carries a pergola-like roof with shaped rafter tails. The loggia screens a stuccoed recess backed by French doors and frames an outward view to the distant Ottauquechee landscape. Passed through family hands, the house maintains its original qualities of formal country simplicity.
You are here
Laura Billings House
If SAH Archipedia has been useful to you, please consider supporting it.
SAH Archipedia tells the story of the United States through its buildings, landscapes, and cities. This freely available resource empowers the public with authoritative knowledge that deepens their understanding and appreciation of the built environment. But the Society of Architectural Historians, which created SAH Archipedia with University of Virginia Press, needs your support to maintain the high-caliber research, writing, photography, cartography, editing, design, and programming that make SAH Archipedia a trusted online resource available to all who value the history of place, heritage tourism, and learning.















