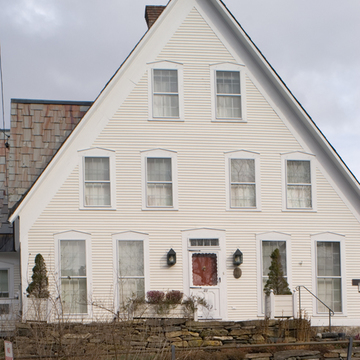This house illustrates the persistence of traditional regional forms in upland rural Vermont well into the Victorian era. Its steeply pitched main and cross gables, wide corner and eaves boards, and peaked lintel boards above the windows and central entrance hint at the Italianate and Gothic styling that was becoming increasingly popular. The broad, steep gable-front form is a regional type typical of farmhouses built after 1840 in the area of Landgrove, Peru, and Weston. It derived from a form that developed along the Connecticut River. The front cross-gable portion of the house is an addition onto a smaller Cape-type house. It may have been built to create a village house for E. Turner, a farmer, who is listed here in 1873.
You are here
House
If SAH Archipedia has been useful to you, please consider supporting it.
SAH Archipedia tells the story of the United States through its buildings, landscapes, and cities. This freely available resource empowers the public with authoritative knowledge that deepens their understanding and appreciation of the built environment. But the Society of Architectural Historians, which created SAH Archipedia with University of Virginia Press, needs your support to maintain the high-caliber research, writing, photography, cartography, editing, design, and programming that make SAH Archipedia a trusted online resource available to all who value the history of place, heritage tourism, and learning.





















