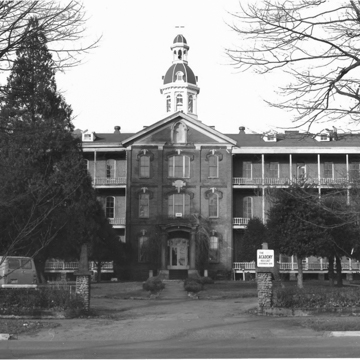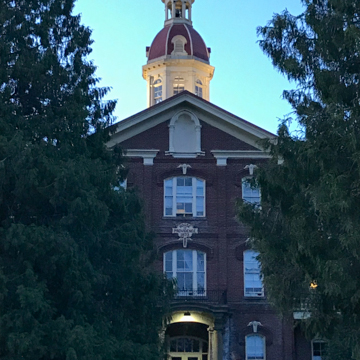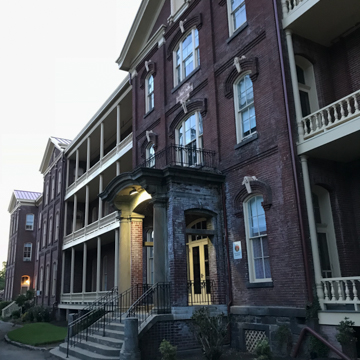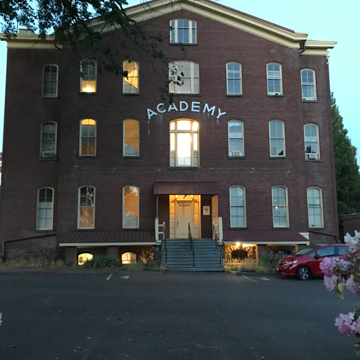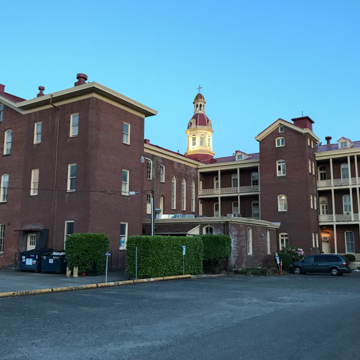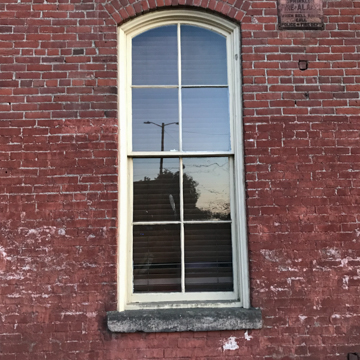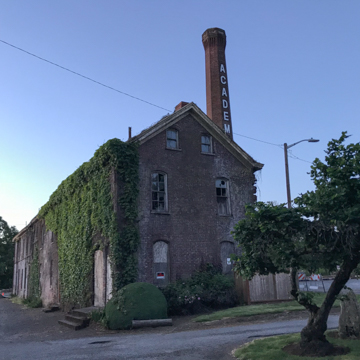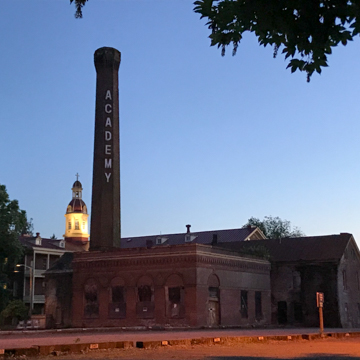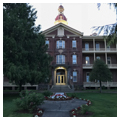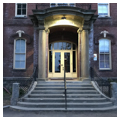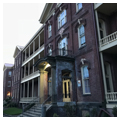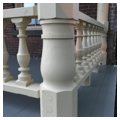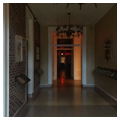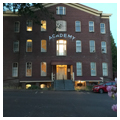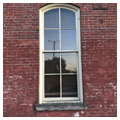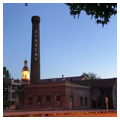You are here
Providence Academy
Mother Joseph of the Sacred Heart (born Esther Pariseau, 1823–1902) was one of the earliest designers practicing in the Washington Territory. She often traveled to remote sites throughout the Pacific Northwest to oversee construction and to engage in fundraising to pay for the work. The Providence Academy, just west of Fort Vancouver and completed in 1874, may be the best surviving example of her work.
The design and construction of the Providence Academy—originally called the House of Providence—should not be understood strictly within an architectural context, however; it must also be examined as a representation of the westward expansion of European-American cultural ideas. Indeed, the settlement of the Pacific Northwest involved complex, often conflicting, layers of culture, resources, and human rights. In one respect, Mother Joseph’s role as a designer, builder, and settler could be understood as aiding and abetting the subjugation of indigenous populations. Her efforts, however, also improved the health and education of native and settler populations. The House of Providence and its associated buildings are inseparable from the political and religious context in which Mother Joseph lived and worked.
The House of Providence complex was erected well after Lewis and Clark visited the Pacific Northwest in 1805, but their legacy set in motion a series of developments that set the stage for its construction some 66 years later. Following Lewis and Clark’s explorations, traders and trappers established positions across the region over the next twenty years. The Hudson’s Bay Company and military forces formally established Fort Vancouver in 1824, bringing cultural ideas and a new religion—Christianity—to the indigenous peoples of the area. The resulting colonization process forcefully transformed the local population and began to reshape the land.
At Fort Vancouver, this process included the establishment of a mission in December 1856 by five members of the Sisters of Charity of Providence, a Catholic order founded in 1843 in Montreal, Canada. Mother Joseph was one of the five missionaries who made the trek westward from Montreal, following an invitation by local religious and community leaders to help address rising social problems at the fort, including lack of medical care, orphan aid, and education—problems that afflicted the indigenous populations but also the associated settlement that included employees of the Hudson’s Bay Company. Shortly after arrival, Mother Joseph organized resources to provide permanent structures to house orphans and infirm members of the community. Within three months, and aided by her earlier training in carpentry, she had arranged the construction of a frame house and cabins to be used as the order’s headquarters, chapel, orphanage, school, and hospital. (St. Joseph’s Hospital was formally opened in 1858.) By 1863, the mission’s set of buildings included seven frame structures.
In 1867, the Vancouver Register, a local newspaper, noted the mission’s plans for a permanent orphanage and school building: a three-story, Georgian Revival edifice whose octagonal cupola still crowns the building today. Construction began in 1871 and the House of Providence was ready for occupation in September 1874, but construction proceeded as resources were available. The original red brick building was characterized by formal symmetry, classical orders, and a broken gable pediment featuring a recessed niche and arched Italianate window hoods. Exterior porches extended on three sides at each level. In addition to the orphanage and school building, other supporting structures built included a bakery, laundry building, stables, boot factory, and woolen factory. A formally sequenced garden and grounds also was laid out with the original buildings, but is no longer extant. Additions after 1891 altered the symmetry of the original plan and its cruciform shape, as well as some of the original porches.
Mother Joseph is credited with the design of the Georgian Revival structure, which reflects the architectural experience and knowledge she brought with her to the American West. In 1880, the Vancouver Independent newspaper wrote: “Mother Joseph…cannot be too highly complimented on her architectural skill and taste.” Although she received no formal training in architecture, she apparently learned woodcarving, carpentry, and planning from her carriage-making father, and actively supervised the design and construction of buildings across Washington, Oregon, Idaho, and Montana after relocating to Fort Vancouver. At the chapel of the House of Providence, which she designed with Donald McKay (alternatively, MacKay) in a neo-Gothic style, she created the altars, pews, and other elements. She also collaborated with McKay on Seattle’s Providence Hospital (1881) and Vancouver’s St. James Cathedral (1884–1885). Although only a few of the buildings with which she was involved have survived, Mother Joseph had a hand in the design of several hospitals, schools, and orphanages throughout the Pacific Northwest—a remarkable accomplishment considering her active role directing the efforts of the region’s Sisters of Providence.
The House of Providence orphanage closed between 1916 and 1917; the school closed in 1966; and the Sisters of the Sacred Heart sold the property in 1969. The bell, which was removed when the school closed in 1966, was re-installed in 1975. The Fort Vancouver National Trust purchased the house in 2014 for inclusion in the Fort Vancouver National Site, and it is currently used as office and event space in downtown Vancouver.
References
“Bell Returns to Providence Academy, Vancouver, Washington, 1975.” Video. Providence Archives Channel, YouTube. Accessed August 14, 2015. https://www.youtube.com/.
Hantho, Madi. “Fort Vancouver National Trust Announces Acquisition of Historic Academy in Vancouver, Washington.” Blog. Fort Vancouver National Trust, December 16, 2014. Accessed August 14, 2015. http://fortvan.org/.
“Holy Angels’ College and Providence Academy.” Vancouver Independent(Vancouver, WA), September 2, 1880.
“Improvements,” and “A Petition.” Vancouver Register(Vancouver, WA), March 9, 1867.
Lentz, Florence K., “House of Providence,” Clark County, Washington. National Register of Historic Places - Nomination Form, 1978. National Park Service, U.S. Department of the Interior, Washington, D.C.
Lentz, Florence K. “Academy, South Elevation from Evergreen Road.” Photograph. 1978.
“Providence Academy (Vancouver, WA) records.” Providence Archive, Seattle, WA.
Rash, David A. “Donald MacKay.” In Shaping Seattle Architecture: A Historical Guide to the Architects, edited by Jeffrey Karl Ochsner, 40-45. 2nd ed. Seattle: University of Washington Press, 1994.
Sjoblom, Cheryl. “Mother Joseph of the Sacred Heart (Esther Pariseau).” In Shaping Seattle Architecture: A Historical Guide to the Architects, edited by Jeffrey Karl Ochsner, 36-39. 2nd ed. Seattle: University of Washington Press, 1994.
Writing Credits
If SAH Archipedia has been useful to you, please consider supporting it.
SAH Archipedia tells the story of the United States through its buildings, landscapes, and cities. This freely available resource empowers the public with authoritative knowledge that deepens their understanding and appreciation of the built environment. But the Society of Architectural Historians, which created SAH Archipedia with University of Virginia Press, needs your support to maintain the high-caliber research, writing, photography, cartography, editing, design, and programming that make SAH Archipedia a trusted online resource available to all who value the history of place, heritage tourism, and learning.















