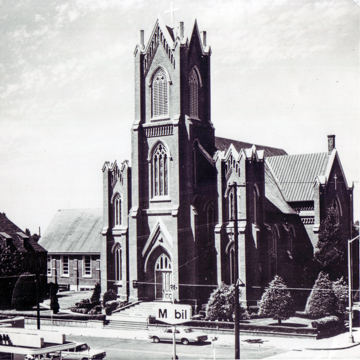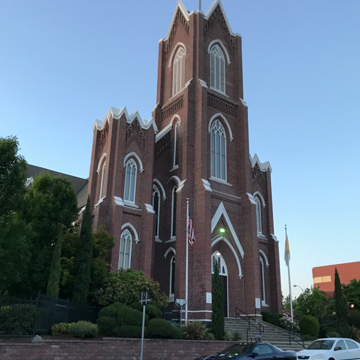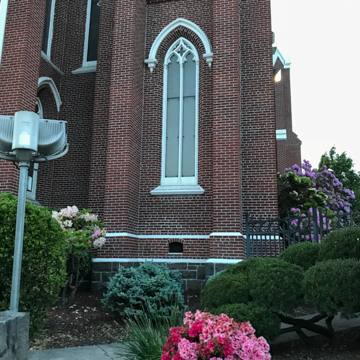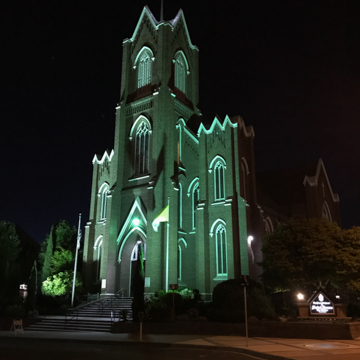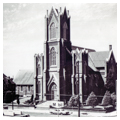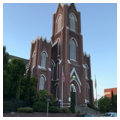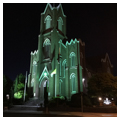You are here
Proto-Cathedral of St. James the Greater
St. James Catholic Church, dedicated originally as a cathedral in the late nineteenth century and associated with the region’s earliest settlers, represents the prominent role Catholic religious orders played in colonizing the Pacific Northwest. The building is equally notable for its Gothic Revival appearance, linking it to broader design trends and helping Vancouver, Washington, establish a national presence. Its design has also been connected, at least in part, to Mother Joseph—one of the earliest known designers in Washington Territory.
St. James was completed as the seat for the Diocese of Nesqually (now Seattle) in 1884, when Bishop Aegidius Junger laid the cornerstone. The building, which sits on a slight rise on the eastern edge of a block bordered by Washington Street, Columbia Street, West Twelfth Street, and West Thirteenth Street, is approximately 145 feet long by 60 feet wide with a Latin cross plan, with proportions emphasizing its verticality. The brick exterior—which made St. James of Vancouver the first masonry-built cathedral in the state—features a three-story, 150-foot central bell tower over the entrance and two 80-foot, two-story towers on either side. Attenuated features, such as gables, lancet windows, hood moldings, pointed and ogival arches, pinnacles, and a white metal cross atop the bell tower extend the facade’s verticality. In its late-nineteenth and early-twentieth-century context, the building commanded a significant presence.
The interior features a nave, two side aisles, and separate choir and orphans’ lofts delineated by carved wooden balconies located over the entry. The interior is also characterized by yellow-tinted walls, Gothic-styled ribbed vaulting (made from plaster) supported by bundled columns with gold-leaf capitals, and ceiling surfaces painted with hundreds of white stars floating against a blue background suggesting infinite space—its overall polychrome coloring typical of the Gothic Revival. The church was constructed from locally sourced brick and stone, but its stained glass came from San Francisco and its carved oak altar was shipped from Belgium, suggesting a worldly reach.
The style of St. James reflected the broader Gothic Revival styling of leading church buildings of the time, such as New York’s St. Patrick’s Cathedral and Montreal’s Notre-Dame Basilica—both examples of prominent North American Catholic churches built or updated in the Gothic Revival style in the latter part of the nineteenth century. Although the approach at St. James in Vancouver is less elaborate than that of its New York or Montreal contemporaries, St. James reflects an Americanized approach to Gothic that reduced detail and focused more closely on spatial volume and building form. Given the archaeological rigor with which the church mirrored precedents and formats from elsewhere, it is possible that plans were sent to Vancouver from the American East.
The use of the Gothic Revival style at St. James also linked the church’s specific history (a French Catholic order connected back to Paris through Montreal) with the desire of the Vancouver church to employ established, high-style architectural forms as assertions of continuing power and presence. In this respect, the 1884 church building replaced a simple, gabled 1850 structure that had been built on land subsequently claimed by the military as part of Fort Vancouver. The controversy over the land claim and separation of religious and governmental jurisdictions involved the Washington State Legislature and was finally resolved by the U.S. Supreme Court in 1895. Although the church lost the original St. James, the new building would mark the diocese’s continued role in Vancouver.
The design of St. James is associated with Mother Joseph of the Sacred Heart—one of five members of the Montreal-based Sisters of Providence who joined a mission to Fort Vancouver in the Washington Territory from Montreal in 1856 and became one of the fort’s early settlers. Beyond her missionary work, Mother Joseph, who also had a background in carpentry, arranged construction of multiple buildings near Fort Vancouver and later across Washington, Oregon, Idaho, and Montana to support the order’s social services. Architectural work attributed to Mother Joseph includes educational buildings, orphanages, and hospitals, as well as the House of Providence complex five blocks to the west, completed in 1874. Architect Donald McKay, whose repertoire included designs in both the Gothic Revival and Second Empire styles, is also believed to have been involved in the design of the church—he is mentioned in 1882 and 1883 newspaper articles regarding designs for the new building. While McKay appears to have been based in Portland, Oregon, a series of buildings for the Catholic Church in Seattle and Vancouver built between 1882 and 1884 are attributed to him. McKay and Mother Joseph also collaborated on the design for Providence Hospital in Seattle in 1881.
St. James served as the diocesan home until 1907 when the See relocated to Seattle. A new St. James Cathedral was built in Seattle and the St. James in Vancouver, which originally served as a cathedral, became a parish church. Vancouver’s St. James received the ecclesiastical designation Proto-Cathedral (or first cathedral) in 2013; reminders of its earlier status as a cathedral are manifest in the crypt, where Junger and A.M.A. Blanchet—the first two bishops of the Diocese of Nesqually—were laid to rest.
References
“Brief Mention: City and County.” Vancouver Independent(Vancouver, WA), March 15, 1883.
Caldbick, John J. “Bishop Augustin Blanchet Dedicates Washington’s Original St. James Cathedral at Fort Vancouver on January 23, 1851.” Essay 9126. HistoryLink.org: The Free Online Encyclopedia of Washington State History, August 29, 2009. Accessed August 2, 2015. www.historylink.org.
Owens, Erica, Doug Wilson, Bob Cromwell, and Janene Caywood. “Vancouver National Historic Reserve,” Clark County, Washington. National Register of Historic Places Inventory-Nomination Form, 2007. National Park Service, U.S. Department of the Interior, Washington, D.C.
“Plans Adopted.” Vancouver Independent(Vancouver, WA), March 22, 1883.
Rash, David A. “Donald MacKay.” In Shaping Seattle Architecture: A Historical Guide to the Architects, edited by Jeffrey Karl Ochsner, 40-45. 2nd ed. Seattle: University of Washington Press, 2014.
Sjoblom, Cheryl. “Mother Joseph of the Sacred Heart (Esther Pariseau).” In Shaping Seattle Architecture: A Historical Guide to the Architects, edited by Jeffrey Karl Ochsner, 36-39. 2nd ed. Seattle: University of Washington Press, 2014.
“St. James Mission Centenary, Vancouver Washington, 1938.” YouTube video. ProvidenceArchives channel. Accessed August 15, 2015. https://www.youtube.com/.
“The Proto-Cathedral of St. James the Greater.” St. James Proto-Cathedral. Accessed August 2, 2015. http://protocathedral.org/.
Vogt, Tom. “Faith in a New Light at Church.” The Columbian(Clark County, WA), May 9, 2014.
Woodbridge, Sally B., and Roger Montgomery. A Guide to Architecture in Washington State: An Environmental Perspective.Seattle: University of Washington Press, 1980.
Writers’ Program of the Work Projects Administration in the State of Washington. Washington: A Guide to the Evergreen State.Portland, OR: Binfords and Mort, 1941.
Writing Credits
If SAH Archipedia has been useful to you, please consider supporting it.
SAH Archipedia tells the story of the United States through its buildings, landscapes, and cities. This freely available resource empowers the public with authoritative knowledge that deepens their understanding and appreciation of the built environment. But the Society of Architectural Historians, which created SAH Archipedia with University of Virginia Press, needs your support to maintain the high-caliber research, writing, photography, cartography, editing, design, and programming that make SAH Archipedia a trusted online resource available to all who value the history of place, heritage tourism, and learning.






