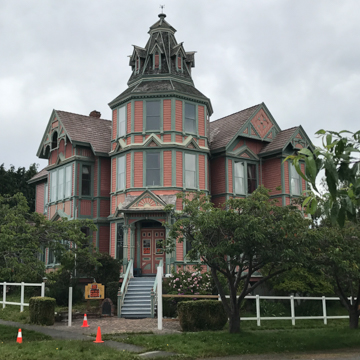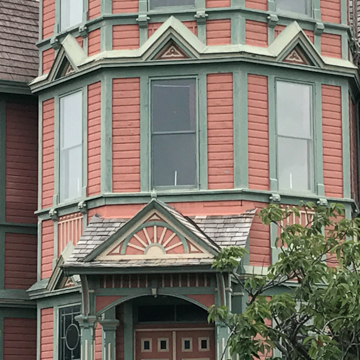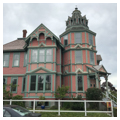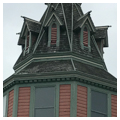You are here
Ann Starrett House
The elaborate Ann Starrett House was built in 1889 by wealthy contractor, builder, and carpenter George Starrett for his wife, Ann, as her wedding gift. The house, which straddles the northwest corner of Clay and Adams streets, stands out among the many detailed Victorian houses of Port Townsend because of its symphony of jig-sawn exterior wooden embellishments, including stars, sunrises, scrolls, and wings and patterns resembling trusswork suspended from the eaves. Its massing is also fairly elaborate: a four-story polygonal tower with a multiple-dormered top extends above a pedimented entrance at the corner and rises higher than the roof.
The brick and wood Ann Starrett House was built for $6,000 with an interior featuring twelve-foot ceilings and interior moldings with lions, doves, and ferns. It also features a free-floating, spiral staircase with two complete turns, which the Smithsonian Institution believes to be the last of its kind in America. The architectural detail was fairly extensive: banisters and newel posts for the staircase alone were carved from five different types of wood. At the same time, Starrett, who had made a name for himself as a carpenter, builder, and contractor, was not unwilling to experiment with the latest technologies, and so the house was built with central heating—a novelty in 1885.
Perhaps the most notable interior features are the frescoes and murals painted onto the walls. Inside the top of the tower, accessible via the spiral stairway, are eight panels of frescoes by artist Otto Chapman depicting the four seasons, giving the house its alternate name: “House of the Four Seasons.” The frescoes are intended to double as a solar calendar; the dormers are situated in such a way that on the first day of a new season, the sun shines through a window to a ruby-red glass in the center of the dome, which then reflects the sunbeam on the new season’s fresco. The parlor and dining room ceilings have original murals that have required little retouching since their original installation.
The house has served as a bed and breakfast and a boutique hotel in addition to a private home. Beginning in 1986, the house has played upon alleged ghost sightings and has hosted occasional “mystery weekends,” open to the community.
Writing Credits
If SAH Archipedia has been useful to you, please consider supporting it.
SAH Archipedia tells the story of the United States through its buildings, landscapes, and cities. This freely available resource empowers the public with authoritative knowledge that deepens their understanding and appreciation of the built environment. But the Society of Architectural Historians, which created SAH Archipedia with University of Virginia Press, needs your support to maintain the high-caliber research, writing, photography, cartography, editing, design, and programming that make SAH Archipedia a trusted online resource available to all who value the history of place, heritage tourism, and learning.










