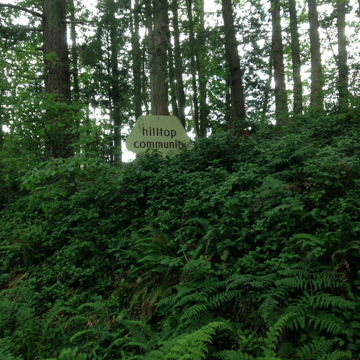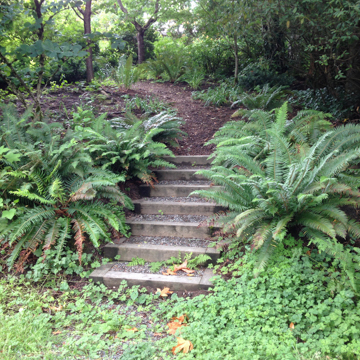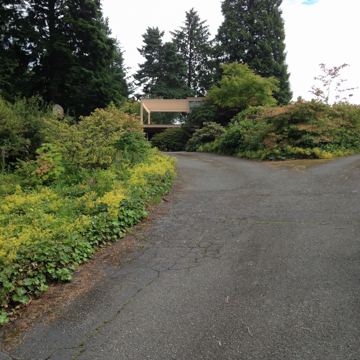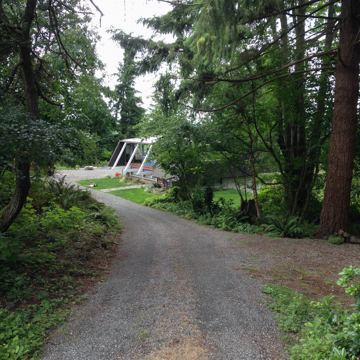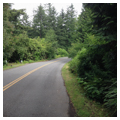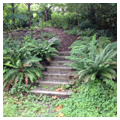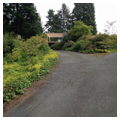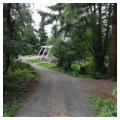Planned during a period of accelerated urban growth, the Hilltop Community, originally part of an unincorporated area in King County, offered a community-oriented alternative to what its planners considered the placeless, profit-driven subdivisions then proliferating across the American landscape. With several of its earliest houses employing a modernist architectural language yet wedded to their existing landscape through views and the use of indigenous materials, Hilltop is a phenomenal example of a regional modernism characteristic of the Pacific Northwest.
A year following the conclusion of World War II, three Seattle architects—Perry Johanson, Fred Bassetti, and John M. Morse—met and began talking about housing options for themselves and their young families. Disheartened by environmentally insensitive and socially exclusive contemporary housing tracts, the three architects sought to create an ideal community undergirded by three fundamental principles: to use modern planning and design concepts; to preserve and celebrate the natural setting; and to govern in a fair, unprejudiced, and egalitarian way. These goals were stated in the 1948 Hilltop Prospectus, which underscored that the Hilltop Community would employ “…the principles of modern planning and architectural design to enhance the natural beauty of each home site and to make possible a sharing of benefits and opportunities among the members of the colony on as equal and democratic basis as possible.”
The three architects also hoped to avoid the “faceless anonymity of existing suburban patterns.” This anonymity, they thought, was compounded by the political and social conformity of ethnically homogenous suburbs; poor land use focused on profit rather than quality of life; and stale revival styles preferred by developers and lenders. Each of them staunchly liberal and socially minded, Johanson, Morse, and Bassetti possessed the idealistic notion that collective action could create an exemplary suburb. But they had no experience in real estate development.
Johanson, Bassetti, and Morse wished to create a cooperative to purchase land in the Seattle area, allowing them to start a community of like-minded, highly-educated people where aspects of home ownership could be managed collectively and kept under control. Having connections with academics at the University of Washington, the architects attracted a group of eighteen families to pool money to purchase a land parcel upon which to develop a cluster of modern houses set in a natural, picturesque setting. This original eighteen-family cooperative, over half of which included people affiliated with the university, formed the Hilltop Community in 1948 and purchased 63 acres of land from Bellevue-area landowners George and Roberta Farmer for $15,780.25.
The families met twice in 1948 to discuss the possibilities and constitution of their community. They created a set of bylaws, whose enforcement was to be overseen by a board of trustees. This board, in turn, would select officers each year (a president, vice president, secretary, and treasurer) to manage and record the board’s activities. The trustees would also form committees to oversee membership, shared work parties (done once or twice per year), and the site plan. Initially, membership was to be limited to those who were recommended by current residents and who received approval votes from two-thirds of the community. (This provision was struck down when community members received financing from the Federal Housing Administration.)
The Hilltop Community’s bylaws provided the Site Plan Committee with sweeping powers to keep the development stylistically modern yet conscious of the landscape in which the houses would be built. The bylaws granted the Site Plan Committee the authority to “…direct the removal of trees, shrubs or landscaping on any home site which may, in the opinion of the committee, interfere with the view from any dwelling or any other home site.” As the landscape matured, whether to remove a view-blocking tree would become a controversial issue in the community.
Morse, an architect and prominent Seattle advocate of various liberal causes, first spotted the isolated, hilltop property in September 1947. Located at an elevation between 900 and 1,080 feet, the area had no roads or infrastructure and, compared to the lower elevations below, it had more wind and generally cooler temperatures. Loggers had harvested the site’s old-growth Douglas firs and western red cedars during the 1920s, and they left a burned landscape that facilitated the growth of shrubs and other native plants. Still, the property featured unobstructed, sweeping views of Lake Washington, Seattle, and Mount Rainier, and it was easy to envision its potential. Robert W. Jones surveyed the land on September 11, 1948 and became so taken with it, he and his family joined the collective.
To make the tract financially feasible, the members of the Hilltop collective divided the land into 40 one-acre lots. They set aside land for a central five-acre common play area and a thirteen-acre greenbelt ringing the tract, within which they developed walking trails while preserving a small wetland as a sanctuary for indigenous flora and fauna. The three founding architects hiked the property in 1948 and laid out the lots around a wavy loop road, each residence sited to produce the best views—which were enhanced because of the collective’s decision to bury the utility lines. The collective also maintained control over Hilltop’s water supply by drilling into an ample artesian aquifer and cooperatively building the pump and sewage system that supplied each house.
One enters Hilltop on Southeast 55th Street traveling from east-west, but quickly 148th Avenue Southeast provides a route heading north-south. Heading north on 148th Avenue Southeast, a small cul-de-sac (Southeast 54th Street) emerges to the right. Gradually, as 148th Avenue Southeast bends northwest, it becomes 146th Avenue Southeast; this curves around the entire property relinking with Southeast 55th, near the southwest corner of the property, which dead ends after approximately 400 feet but around which seven houses were placed. To the east and north of this intersection lies the communal playground and pool.
Construction of Hilltop’s first house, that of Patricia and Harry Burks (lot #39), occurred in 1950; by 1955, twenty-six of the forty sites featured houses, with thirteen being built in 1951 alone. Only three residences were constructed after 1960. Initially, Federal Housing Administration (FHA) lenders resisted providing mortgage loans to families, and the first builders had to finance their house construction privately. Once a few families had completed their residences and the cooperative successfully introduced roads, utilities, and other amenities in the early 1950s, the FHA began to lend.
Hilltop quickly became one of the finest clusters of midcentury modernist houses in the Puget Sound area, with eight houses done by Bassetti and Morse alone (Morse being the principal architect) complemented by examples of work by other notable northwest designers and firms including Paul Hayden Kirk, Lionel Pries, Tucker and Shields, Van Horne and Van Horne, and Hilltop resident Wendell H. Lovett.
Aside from a shared preference for architectural modernism, the first families to settle at Hilltop were not wealthy but had progressive environmentalist sympathies, and their site planning reflected these values. One original member, Victor Scheffer, a botanist, and another, Eunice Curtis, a garden designer, counseled the group regarding the use of native plants, the avoidance of pesticides, and the implementation of organic gardening methods. The earliest houses at Hilltop, designed in 1949 or 1950, reflected the limitations of their young families’ resources and the widespread influence of Mies van der Rohe to keep designs simple and compact. Given the desire to enhance views, connect with the landscape, manage collectively, and reduce exclusivity, the earliest house designs at Hilltop were modest and their attributes perhaps best characterized by their ability to lie lightly upon the land—although they did feature some aspects characteristic of an architectural modernism, such as informal, asymmetrical arrangements; flat roofs; exposed structure; and open, flowing interior spaces with large windows connecting to the exterior. Where possible, early designs used locally available woods, helping define a regionally inflected modernism. Most were post-and-beam box-like arrangements with wide overhangs, built with slab-on-grade foundations.
Over time, the properties at Hilltop became far more expensive than they were intended to be, driven in part by the community’s general proximity to Seattle and to downtown Bellevue, which, since the 1950s, has grown into a substantial city in its own right. A handful of remodels or new houses appear less in keeping with the modest intentions of the original plat; in 2017, for example, a 3,465-square-foot house with a four-car garage on 146th Avenue Southeast, apparently built in 2014, was listed for sale at $2.75 million.
In its overall design, however, Hilltop nonetheless retains a modest, environmentally conscious informality that contrasts markedly with most residential developments in the suburbs of Bellevue to its north and Issaquah to its east. The neighborhood is marked by a sign tucked into the trees along the north side of Southeast 55th Street; with a few exceptions, most of its private houses are set well into the landscape behind foliage and driveways, suggesting their intimate connections the environment—and the view.
References
“Alfred Renfro Photograph Albums and Diaries, c. 1901-1935.” Archives West. Accessed December 23, 2015. http://archiveswest.orbiscascade.org/.
“Bellevue House Featured on Modern Home Tour.” Bellevue Reporter(Bellevue, WA), August 27, 2013.
Booth, T. William, and Grant Hildebrand. A Thriving Modernism. Seattle: University of Washington Press, 2004.
Chung, Ethan. “The Seattle Modern Home Tour Is Saturday.” 425 Magazine, September 5, 2013.
Scheffer, Victor B. Hilltop: A Collaborative Community. Bellevue, WA: Bellevue Historical Society, 1994.
“6 Architect Home Designs on Exhibition.” Seattle Times, August 10, 1952.

