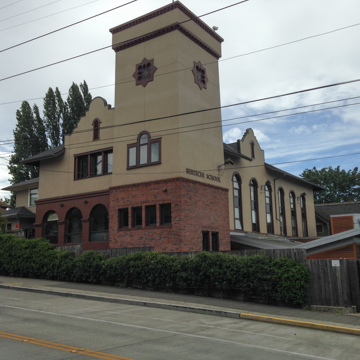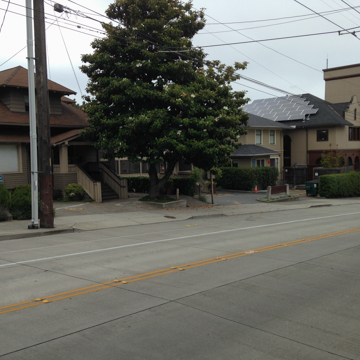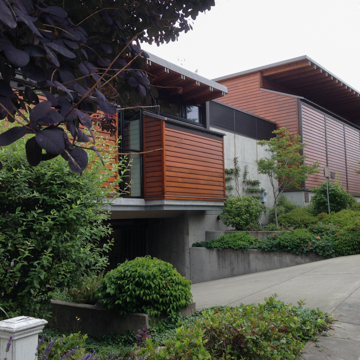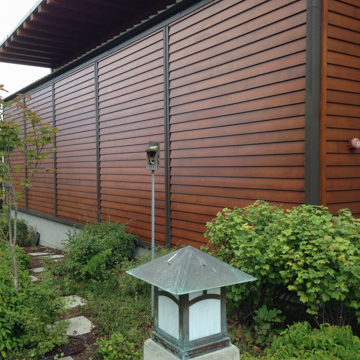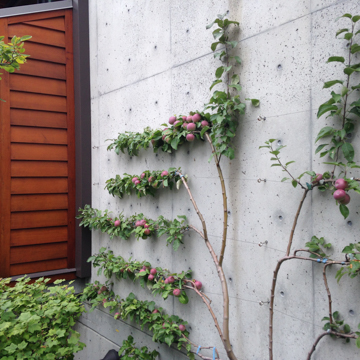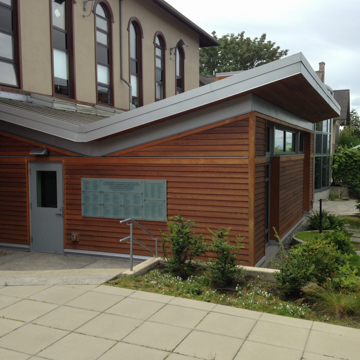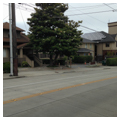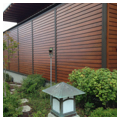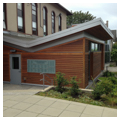You are here
Bertschi School
With its reclaimed materials and low-impact development design strategies, the Bertschi School is one of the premier examples of sustainable design in the Pacific Northwest. Nestled into the residential section along the northern edge of Seattle’s busy Capitol Hill neighborhood, the elementary school fosters an environment that underscores the eco-friendly efforts enabled by the convergence of modern technologies and passive design.
The concept of a “green” school was originally envisioned in the mid-1970s and initiated with the conversion of an existing church into an academic structure. Following the renovation of the church, the Bertschi School quickly expanded with an eye towards environmental concerns, infusing educational programs into neighboring buildings—including houses—and permitting the small campus to act as a living laboratory of its ideals. What was originally a somewhat sporadic expansion pattern was later unified by a master plan, designed by the Miller Hull Partnership, that included the church and existing houses within a network of connecting paths, open spaces, and new buildings that extended the campus a full city block along Tenth Avenue East between East Lynn and East Boston streets. Miller Hull’s 12,290-square-foot main school building, called the Bertschi Center, was constructed to provide a bridge between new and old. Its edges are flanked by the site’s original landmarks, including the church’s steeple.
The new Bertschi Center was planned to house the gymnasium, a performance space, an art gallery, classrooms for art and music, and an outdoor synthetic turf field. The predominantly concrete and wood facade of this building was designed to contextually link the campus without overwhelming the scale or aesthetics of the older buildings. Large glass panels—most notably the retractable gym doors—facilitate a level of transparency into the spaces of the center and reinforce its connection to the outdoors.
The school’s newest addition, the Living Building Science Wing, completed in 2011, was designed by San Francisco–based KMD Architects with landscape design by GGLO and direct input from its faculty and student occupants. It is a didactic space with several features intended to instill environmental awareness in the student body, as well as lessening the building’s impact on its surroundings. The 1,425-square-foot Science Wing occupies a tight, 3,380-square-foot site in the shadow of a neighboring building along the East Lynn Street side of the school, which ultimately informed the wing’s arrangement of outdoor spaces and its ability to incorporate natural light. Formerly a play court, the compact site serves the school through an extensive rainwater collection system consisting of underground cisterns, overflow channels, and a rain garden that distributes rainwater throughout the structure and its grounds. Although a limited amount of potable water is supplied by the city (where sanctioned by code), to achieve net-zero in water usage, all non-potable functions use recycled water. The rainwater is stored in the cisterns for distribution throughout the structure; the “gray” water is treated by a 165-square-foot indoor green wall; and the “black” water is treated by a composting toilet.
The Science Wing makes use of reclaimed materials and design strategies intended to respond to nature and celebrate its processes. Its metal butterfly, or v-shaped, roof creates a visual connection to the neighboring former church building while directing rainwater into pipes. This rainwater is then funneled into a channel outfitted with salvaged river rocks from discarded retail store displays before reaching the cisterns. These rocks are embedded into the classroom floor, and the water runs along it in the manner of a meandering stream, visible to the building occupants. The students themselves requested a stream running under the classroom.
In a similar fashion, recycled water is used to heat the Science Wing’s radiant floors. All frequently occupied areas, such as classrooms, receive heat from a set of subfloor pipes through which hot water is circulated. The water is heated through solar energy delivered to a water heater via photovoltaic panels, assisting in the maintenance of the structure’s net-zero energy usage.
The Bertschi School became the first private institution in the region to attain LEED Gold certification and its living science wing was the world’s first structure to achieve the stringent standards of the Living Building Challenge 2.0. These standards are set by the International Living Future Institute and uphold stringent sustainable principles across the seven design categories of site, water, energy, health, materials, equity, and beauty.
References
“Bertschi Center.” Miller Hull Partnership. Accessed February 10, 2016. http://www.millerhull.com.
“Bertschi Living Building Science Wing.” International Living Future Institute. Accessed February 7, 2016. http://living-future.org.
“The Capitol Hill Arts District.” Seattle Office of Arts & Culture. Accessed December 9, 2016. http://www.seattle.gov.
“Our Campus.” Bertschi School. Accessed January 25, 2016. http://www.bertschi.org.
“Where Science Lives.” Bertschi School. Accessed January 25, 2016. http://www.bertschi.org.
Writing Credits
If SAH Archipedia has been useful to you, please consider supporting it.
SAH Archipedia tells the story of the United States through its buildings, landscapes, and cities. This freely available resource empowers the public with authoritative knowledge that deepens their understanding and appreciation of the built environment. But the Society of Architectural Historians, which created SAH Archipedia with University of Virginia Press, needs your support to maintain the high-caliber research, writing, photography, cartography, editing, design, and programming that make SAH Archipedia a trusted online resource available to all who value the history of place, heritage tourism, and learning.












