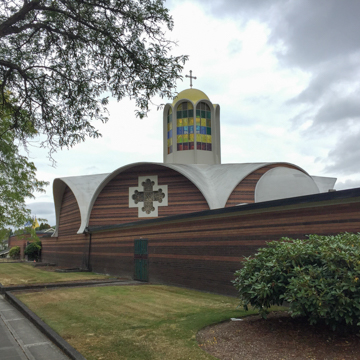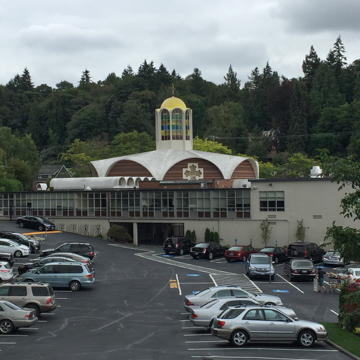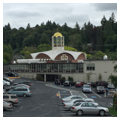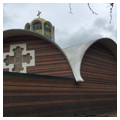You are here
St. Demetrios Greek Orthodox Church
A striking modern interpretation of ancient Byzantine architecture, the thin-shell concrete and colored mosaics of the Saint Demetrious Greek Orthodox Church characterize a detailed, domed church whose materials suggest the present moment but whose forms are rooted in the past. Designed by Seattle-based architect Paul Thiry, the church also features darkened, striated patterns of brick both for the sanctuary walls and those that border the property, allowing it blend with an earlier, predominantly brick residential context of the wooded and hilly Montlake neighborhood. The church was completed in 1962 at the intersection of Boyer Avenue East and Nineteenth Avenue East.
Thiry’s church was designed for the Greek Orthodox community of Seattle, which had been active since at least 1916 and built its first church at Yale Avenue North and Thomas Street in what was originally a residential area. As that neighborhood became more commercial and less residential in the post–World War II years, the church purchased a new site at Third Avenue North and John Street in 1947, intending to build a new church building. In the late 1950s, the church sold the site (soon to become part of the fairgrounds for Seattle’s 1962 world’s fair) and purchased its current Montlake property at 2100 Boyer Avenue East.
Church leadership interviewed many area architects to design the church, eventually selecting Thiry in November 1960. By that time, Thiry, whose architectural oeuvre demonstrates the earliest influence of European modernism in the Pacific Northwest, had become one of Seattle’s most notable and widely-published architects. He had been appointed in 1958 as the primary planner and architect for Seattle’s Century 21 Exposition, for which he directed the layout of the fairgrounds and designed several buildings—including the Washington State Coliseum (now the Key Arena). Thiry’s interests extended beyond design practice: with a keen interest in churches, together with modernist architects R. Bennett and H. Kamphoefner, he co-authored a book entitled Churches and Temples in 1953. Within the genre of modern religious architecture, this book became a notable achievement in its own right.
Thiry’s design for St. Demetrios relied heavily on a historical investigation of Byzantine architecture, yet the church would not remain lodged in the distant past. Thiry claimed that his design adapted twentieth-century materials and techniques to early Greek Orthodox architectural forms, where interior designs were dictated by centuries-old liturgical ceremonies. Drawing upon Sir Bannister Fletcher’s History of Architecture (widely considered an authoritative source at the time), Thiry contended that Byzantine architecture was defined by the “novel development of the dome to cover polygonal and square plans for churches, tombs, and baptisteries.” While the dome created striking exterior forms, Thiry understood Byzantine church design as driven by the creation of “inner architecture”—interior spaces that brought people together, provided surfaces for ornamentation, and allowed for different types of light. Using modern building methods and materials, he thought, these traditional conceptions of space perhaps could be even better realized. The use of thin-shell concrete was but one method: it could create domed spaces with only a minimal amount of material. Precast concrete, which Thiry also specified for St. Demetrios, significantly reduced the on-site construction time relative to older methods and materials.
Thiry attempted to seamlessly blend the traditional and the modern throughout the church design, whether through materials, construction, or orientation. Following a longstanding Byzantine and Greek Orthodox tradition, the axis of the church was oriented east to west with the altar facing east, and the interior was ornamented with elaborate, Byzantine-style mosaics designed by Thomas Wells. Meanwhile, the use of modern, thin-shell concrete allowed the main sanctuary to feature a light-filled space made up of eight intersecting vaults topped by a precast, yellow-tiled concrete lantern. The lantern, crowned by a Byzantine cross, features multicolored cathedral glass and creates dazzling effects attempting to replicate those of earlier Byzantine churches, but with far less material and construction effort. On the exterior, the airy white concrete of the vaults marks a significant contrast from the mostly dark brick infill, which helps to ground the church into the neighborhood—and into tradition. In illustrating the contrast between ancient and modern methods, Thiry explained that in “ancient times the domes were constructed one brick upon another to the very crown of the building,” but noted that the lantern at St. Demetrious was simply precast at ground level and then hoisted into place by a crane.
Such methods also likely reduced the overall cost. This was necessary, for an analysis revealed that roughly $1 million would be needed to build what was initially envisioned as a complete “Byzantine-style” complex, to include an elaborate church as well as a community center. Yet the congregation was able only to raise $500,000, and plans were downsized to permit a simpler church and only an educational center as part of the overall complex. Construction began on May 14, 1961, with the ceremonial cornerstone laid February 4, 1962. The church was dedicated on March 31, 1963, and the design was widely celebrated. Photos of the church, for example, were displayed at the 1964 New York World’s Fair.
In 1979, the congregation finally obtained the funds to construct the community center—a low-profile structure adjacent to the church, which includes a kitchen, library, offices, and a large assembly hall. A master plan focused on sustainability and green design for the entire complex was issued in 1999, and St. Demetrios continues to serve the Greek orthodox community as a place of worship and congregation.
References
Angelos, Constantine. “Greek Church Project to Cost $1,000,000.” Seattle Times,April 17, 1960.
“Byzantine Form and Tradition Done in Long Span Steel and Thin-Shell Concrete.” Architecture West69, no. 12 (December 1963): 22-24.
Clausen, Meredith L. “Paul Thiry.” In Shaping Seattle Architecture: A Historical Guide to the Architects, edited by Jeffrey Karl Ochsner, 290-295. 2nd ed. Seattle: University of Washington Press, 2014.
Mootafes, Dorothea, Theodora Dracopoulos Argue, Paul Plumis, Perry Scarlatos, and Peggy Falangus Tramountanas, eds. A History of Saint Demetrios Greek Orthodox Church and Her People. Seattle: Saint Demetrios Greek Orthodox Church, 2005.
Writing Credits
If SAH Archipedia has been useful to you, please consider supporting it.
SAH Archipedia tells the story of the United States through its buildings, landscapes, and cities. This freely available resource empowers the public with authoritative knowledge that deepens their understanding and appreciation of the built environment. But the Society of Architectural Historians, which created SAH Archipedia with University of Virginia Press, needs your support to maintain the high-caliber research, writing, photography, cartography, editing, design, and programming that make SAH Archipedia a trusted online resource available to all who value the history of place, heritage tourism, and learning.



















