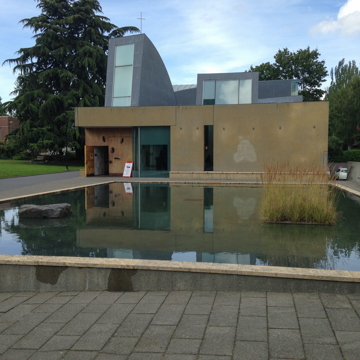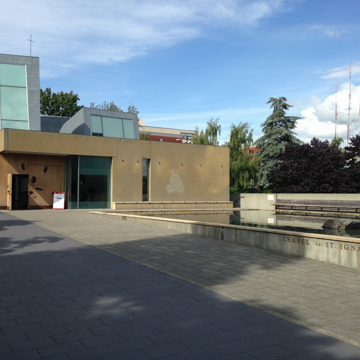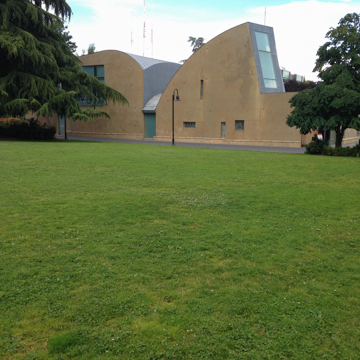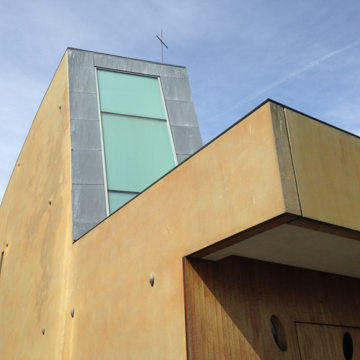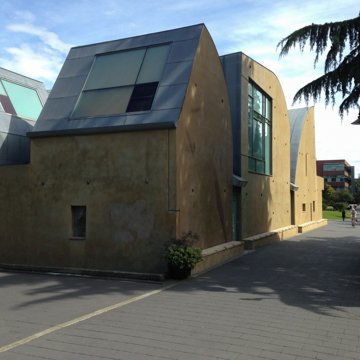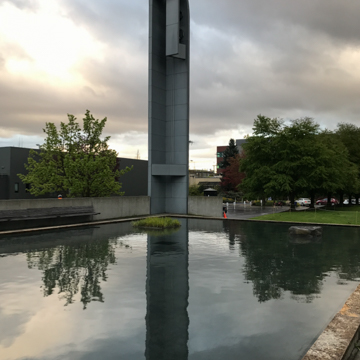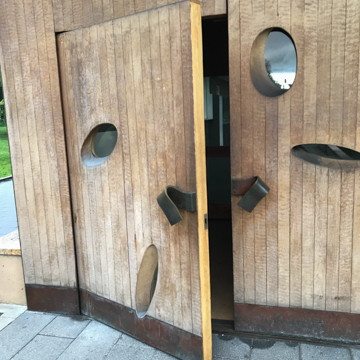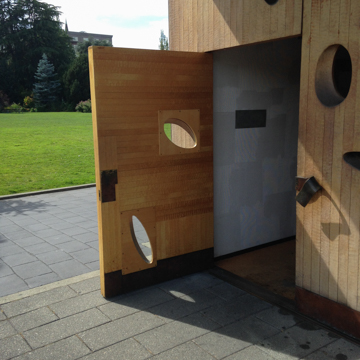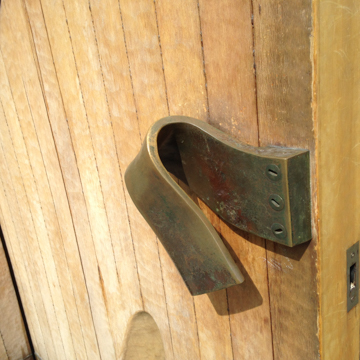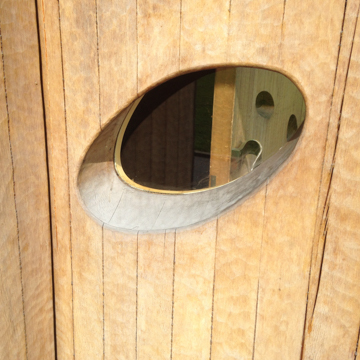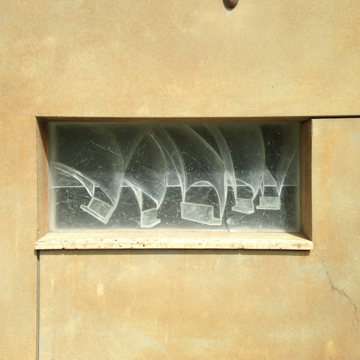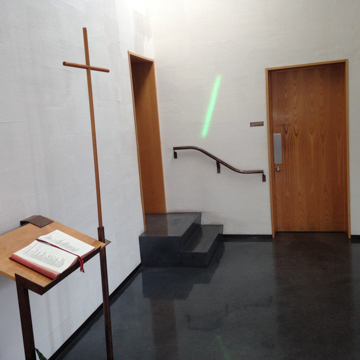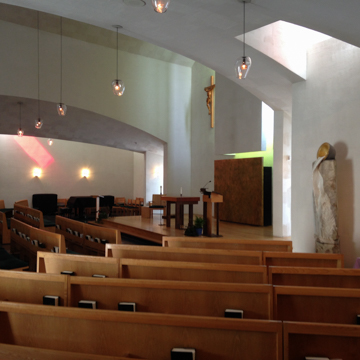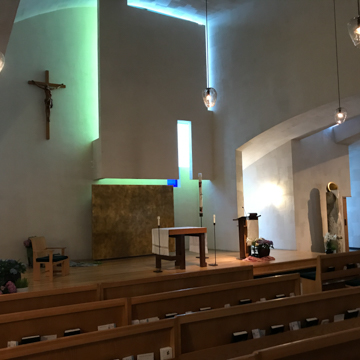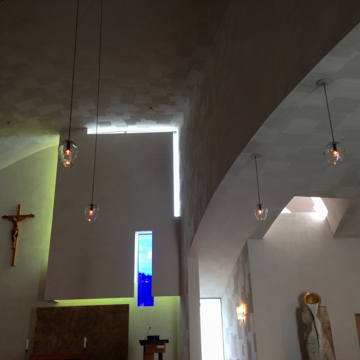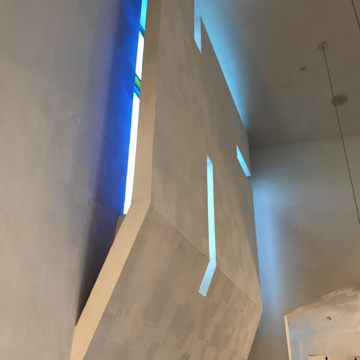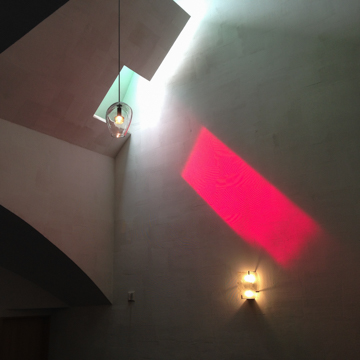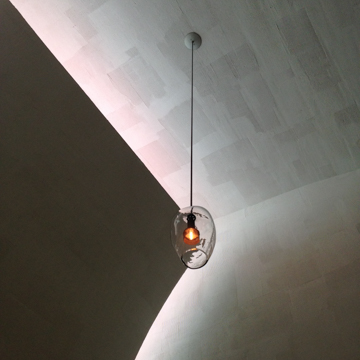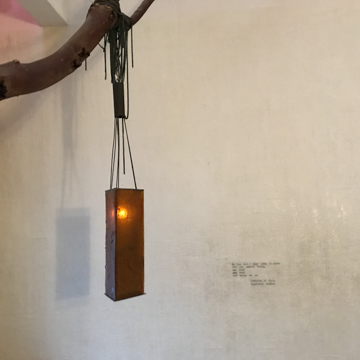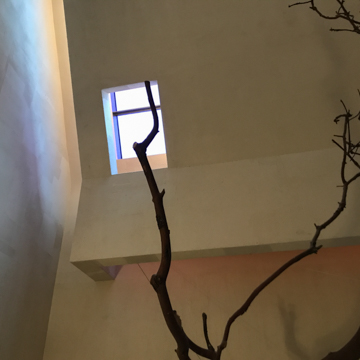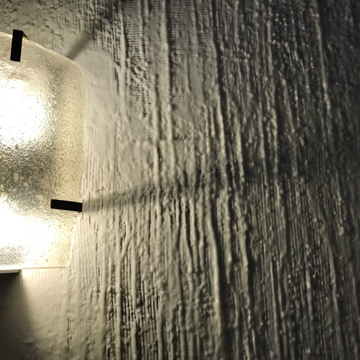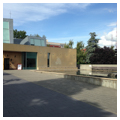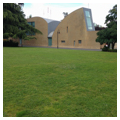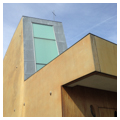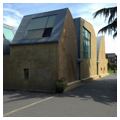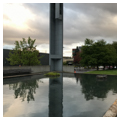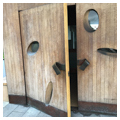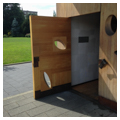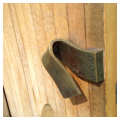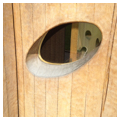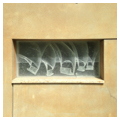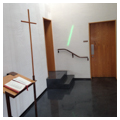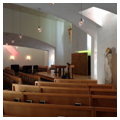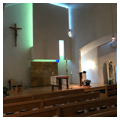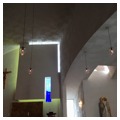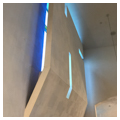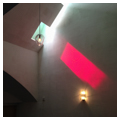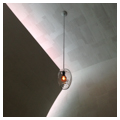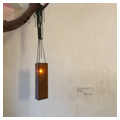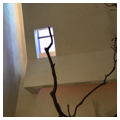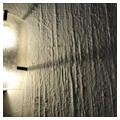It is an ongoing architectural challenge to design a traditional building type in ways that relate to contemporary sensibilities—without thoroughly diverging from tradition. Steven Holl’s Chapel of St. Ignatius, completed in 1997 on the campus of Seattle University between Broadway and Madison Street in the Capitol Hill neighborhood just east of downtown Seattle, faced such a challenge. The chapel blends an ancient program of a church, replete with bell tower, narthex, nave, and choir, with modern materials, abstraction, and a regional desire to reach out and capture the often elusive northwest light. Holl claimed that his design was “forward looking, but anchored in the past.”
Holl’s principal anchor was perhaps more literal: he wished to provide “seven bottles of light in a stone box” for the Jesuit-based institution—the number seven symbolic of the seven days of creation and the seven days of the week, but representative of the different nationalities and faiths on campus. That light manifests itself on the church interior through colored glass windows refracting light from seven differently shaped towers marking the roofscape. At various times of the day, strips of colored natural light appear on the chapel walls. The overall design—indeed, the relationship of the design to the liturgical functions of the church—was inspired by the Spiritual Exercises written by St. Ignatius, the mid-sixteenth-century founder of the Jesuits.
The specific references to the Spiritual Exercises, sprinkled physically throughout the chapel and included in the method of procession, are difficult for the casual visitor to perceive. Yet it is equally difficult to deny a transformation as one steps from the relative ordinariness of the earthly world outside into the chapel interior. In Holl’s own words, architecture must intensify perception, such that the “everyday act of pressing a door handle and entering a light-washed room can become profound.” The chapel’s interior may or may not be light-washed depending upon the notoriously cloudy conditions in Seattle, but the effect of isolated streaks of light that grow and fade in intensity is everywhere spectacular.
The relatively small, 6,100-square-foot, mostly rectangular building, however, is architecturally dynamic enough that it does not require a lesson in Jesuit teachings to recognize that there has been a meticulous design effort to provide a wholly encompassing experience. Architectural surprises and exquisite design details abound. The mostly stucco-faced exterior of the tilt-up concrete slab walls (which developed cracks shortly after construction) contains a door of Alaskan yellow cedar highlighted by seven elliptical lens-like openings and twisted handles of bronze. Inside, a nook against the northern wall called the “Blessed Sacrament Chapel,” with consulting design work by Seattle artist Linda Beaumont, includes a 20-foot-tall madrone tree branch symbolizing the struggle of life, an onyx tabernacle, and beeswax-coated walls embedded with prayers in gold leaf. Hand-blown lamps hang in irregular patterns from the ceiling, and unpolished hammered wooden furniture is spread throughout the chapel floor. Depending upon the time of day or season of year, the chapel may glow predominantly blue, yellow, red, green, orange, or purple; light here may be serving metaphorically to suggest wisdom, but it is also intended to define or demarcate interior space.
An oft-reproduced and early conceptual Holl watercolor for St. Ignatius depicted the stages of light as seven rubbery tubes demarcating interior functions, with each tube presumably suggesting the reflected color associated with that area. As he has done with most of his projects, however, Holl’s conceptual watercolors—drawn typically on 5 x 7-inch sheets of paper—are more broadly poetic or phenomenological and only occasionally annotated with references to function. The tubes in the sketch could be interpreted as pulmonary arteries of the heart; the watercolor perhaps more closely akin to an anatomical drawing. Perhaps this was intentional: the church terminates a main axis near the geographical heart of campus and, with a large lawn, reflecting pool, and principal university buildings just to its west and south, it has become the soul of campus as well. Indeed, Holl—a native Washingtonian and University of Washington architectural graduate whose New York–based practice and architectural oeuvre had begun to earn him an international reputation by the mid-1990s—declared that the design was more student-driven than most university projects on which he had previously worked.
Student input was encouraged as part of the commission, generated originally by Seattle University President William J. Sullivan and executed by Gerald Cobb, head of the chapel planning committee. Sullivan wished both for a new campus chapel and, given Seattle University’s location in a busy urban neighborhood, also one that would provide for the community at large. To bring Holl’s lofty vision to reality, local architects Jim Olson and Richard Sundberg were employed. The Berger Partnership provided the landscape architecture, which includes the shallow, Zen-like reflecting pool, punctuated with a stand of reeds and a single rock, to the immediate south. The chapel, then, brings together longstanding eastern and western traditions while providing a functional campus need and a civic connection.
Holl’s design for St. Ignatius also suggests more recent architectural history. Only the most obstinate of architectural connoisseurs would deny the formal connections of Holl’s St. Ignatius to Le Corbusier’s Notre-Dame-du-Haut in Ronchamp, France (1955)—the latter among the world’s most revered and renowned works of twentieth-century architecture, whose sculptural, concrete massing has inspired several replicas around the globe. The Chapel of St. Ignatius in Seattle is hardly identical to Notre-Dame-du-Haut, lacking its combination of thick concrete and stone, its upturned roof, its mountaintop setting, and the historical layers of earlier spiritual structures on the site. Yet the asymmetry, rooftop towers, sculptural qualities, and the strips of colored glass block punctuating the facade make Notre-Dame-du-Haut an undeniable design precedent. Both St. Ignatius and Notre-Dame-du-Haut are also steeped in tradition but are not conventional interpretations of the chapel type. Both, too, seem to evoke an emotional response through light, material, and space but not necessarily through any direct or traditional symbolism. Unlike Le Corbusier’s work, however, which was almost devoid of religious symbolism, Holl’s chapel design was driven, at least in part, by his reading and comprehension of the Spiritual Exercises and his personal visits to places significant in the life of St. Ignatius. The hilltop setting for Le Corbusier’s chapel, meanwhile, inspired careful consideration of views and approach; the campus and largely flat urban setting of Seattle University made views less crucial for Holl’s St. Ignatius design and made more complex the various players involved in its location.
A comparison to Notre-Dame-du-Haut is probably lost on many visitors, however; those knowledgeable in twentieth-century architectural history are likely few and Holl’s St. Ignatius Chapel in Seattle can stand on its own. Signaling its architectural importance, the church won a design award from the New York Chapter of the American Institute of Architects, and one of the models built for the project has become a part of the permanent collection of New York’s Museum of Modern Art. Closer to home, the details, materials, and light effects create an ever-changing and distinctive experience for visitors throughout the year.
References
“Chapel of St. Ignatius.” Seattle University. Accessed June 28, 2016. https://www.seattleu.edu/.
Curtis, William J. R. Modern Architecture Since 1900. 3rd ed. London: Phaidon, 1996.
Daelemans, Bert. Spiritus Loci: A Theological Method for Contemporary Church Architecture. Leiden: Brill, 2015.
Pastier, John. “Seattle University’s Chapel of St. Ignatius.” Essay 2931. HistoryLink.org: The Free Online Encyclopedia of Washington State History, January 6, 2001. Accessed June 28, 2016. www.historylink.org.
Pederson, Martin C. “Q&A: Steven Holl.” Metropolis, March 2013.
Winter, Jeff, and Mary Linden Sepulveda. “Seattle University Chapel of St. Ignatius Records, 1991-2004.” Archives West: Orbis Cascades Alliance, September 2011.














