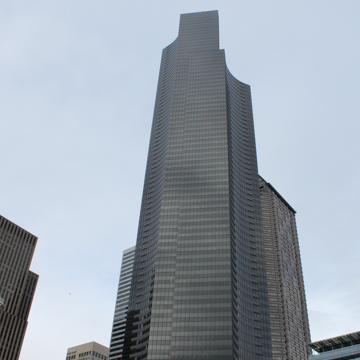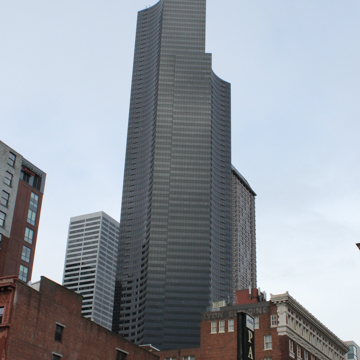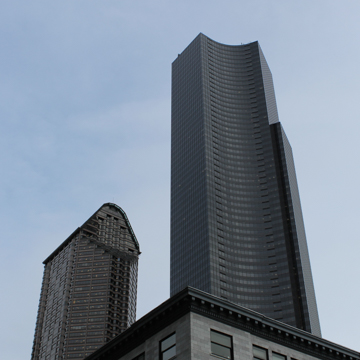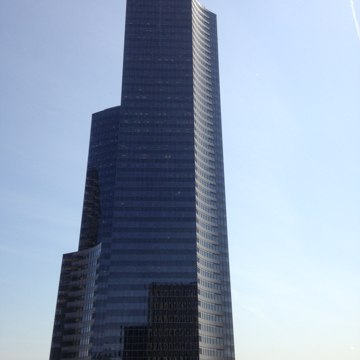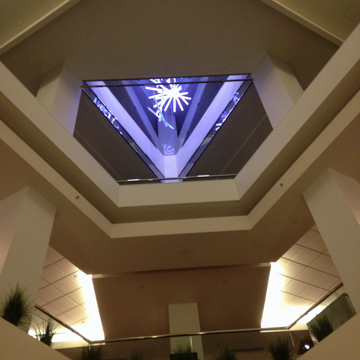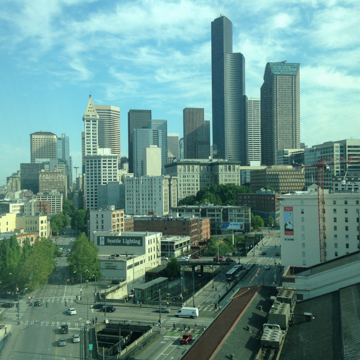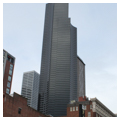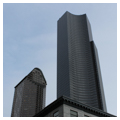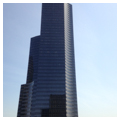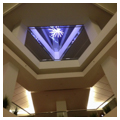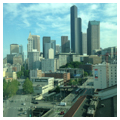At the time of its completion on January 2, 1985, the 76-story, 943-foot Columbia Center was not only the tallest building in Seattle, but the tallest building on the West Coast. Spearheaded by the developer Martin Selig, the skyscraper—which takes up nearly the entire sloping block bordered by Fourth Avenue, Fifth Avenue, Columbia Street, and Cherry Street on the southeastern edge of downtown—was intended from the start to be an imposing, monumental building: a symbol of strength for Seattle’s rising status as a financial giant. Others viewed it a symbol of its urban decline, its dark glass suggestive of impending doom. Visible from miles away, the building’s scale also sparked activism that would limit the height of downtown Seattle buildings for years to come.
Chester Lindsey, the building’s principal architect, graduated from Washington State University with a degree in Architectural Engineering in 1949, worked briefly in California, and returned to the Pacific Northwest in 1951 to work with Daniel Lamont and Lester Fey in Seattle. Lindsey opened his own practice in 1958, and, in partnership with Selig, designed several small office buildings and mid-rise skyscrapers around downtown Seattle as well as a number of small shopping centers—a relationship that led to the Columbia Center commission. As something of an aesthetic precursor to his design for the Columbia Center, in 1979 Lindsey provided a dark glazed exterior for the 344-foot Fourth and Blanchard Building in downtown Seattle (the so-called “Darth Vader Building”).
The height of the Columbia Center was initially projected to be more than 1,000 feet, but the Federal Aviation Administration limited its height to 950 feet after considering the flight path of commercial airplanes over downtown Seattle (it eventually reached 943 feet). Still, the building provides more than 1.5 million square feet of office space and six levels of underground parking. The entry from Fifth Avenue leads to a dramatic, multi-height entrance lobby with several levels of retail. Staggered elevator banks provide access to 76 levels of Class-A office space and a dramatic public observation deck—as of 2017, still the highest in the city. While interiors of the building have been periodically renovated, the building maintains a similar profile and function as when it was initially constructed.
The exterior form of the Columbia Center appears as a bundle of three, outward-facing convex sections beginning with three at the base and progressively dropping away as the building rises. The form was loosely based on the square “bundled tube” design of Skidmore, Owings, and Merrill’s modernist 110-story Sears Tower (now Willis Tower) in Chicago. However, unlike the boxy Sears Tower, the Columbia Center’s form was unrelated to its structural system. Lindsey’s arguably more expressive and complex exterior reflected a national trend towards different geometric forms in tall building design. With the rise of architectural postmodernism in the 1980s, the appeal of the simple glass box began to wane.
The unusual design of Columbia Center’s exterior challenged engineers to insert a structural system wherever possible. After much negotiation, Selig hired the engineer John Skilling of the firm Skilling Helle Christiansen Robertson (the firm would change names in 1983 to Skilling Ward Rogers Barkshire, and later to Magnusson Klemencic Associates). At the time, steel construction was the only logical material choice, but the form required a unique arrangement of lateral braces. Staying within the perimeter of the three curving sections, Skilling sketched an interior triangular braced core connected to three outrigger columns of composite construction. The three planes of bracing fit the geometry of the floor plan much better than a rectangular core, while the outrigger columns increased resistance to the over-turning moments at the base. The composite columns were large steel sections surrounded with concrete to increase their load capacity. The Engineering News-Record called it an “exotic bracing” system, and the Seattle Times called the system the “most advanced-to-date technology.”
The Columbia Center featured innovations on other fronts as well, including advanced computer analysis and a new application of visco-elastic dampers to reduce building sway. It also was one of the first projects in the U.S. to use foreign-fabricated steel. For its various innovations, the Columbia Center won a National Honor Award for Engineering Excellence from the American Consulting Engineers Council, and a First Honor Award from the Consulting Engineers Council of Washington.
Despite these accolades, public reception to the building was more hostile. While only a small gingerbread house was demolished for its construction, the building’s size fundamentally changed Seattle’s downtown landscape. Preservationist and University of Washington professor Victor Steinbrueck called the building an “obscene erection of ego edifice” and “a flat-out symbol of greed and egoism.” While Lindsey and Selig had intended the concave sections to create public plazas at the street level, the resulting spaces were criticized as harsh and uninviting.
Controversy regarding the building’s height, accentuated by its elevated, sloping site in downtown, helped the passage of the 1989 Citizen Alternative Plan (CAP). This plan limited office building permits in Seattle to a maximum of 500,000 square feet between 1989 and 1994, and one million square feet between 1994 and 1999. Those restrictions no longer exist, and while the Columbia Center is no longer the tallest building on the West Coast and a taller building, called “4/C” and designed by LMN is proposed for a nearby site, as of 2017 the Columbia Center remains the tallest building in Seattle, in the state of Washington, and in the Pacific Northwest.
References
Houser, Michael. “Chester L. Lindsey: 1927-2003.” Architect Biographies, Washington State Department of Archaeology & Historic Preservation. Accessed on July 1, 2017. http://www.dahp.wa.gov.
King, Harriet. “National Notebook: Seattle; Project Tailored to Space Limits.” New York Times, November 26, 1989.
Wilma, David. “Columbia Center, tallest building in Pacific Northwest, opens doors on March 2, 1985.” Essay 2627. HistoryLink.org: The Free Online Encyclopedia of Washington State History, August 25, 2000. Accessed on July 1, 2017. www.historylink.org.

