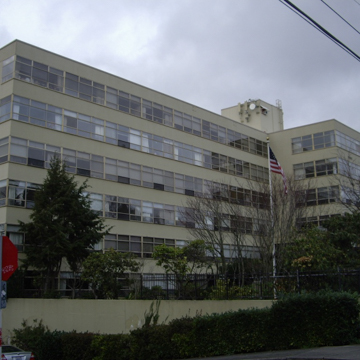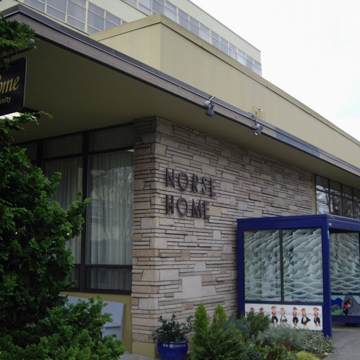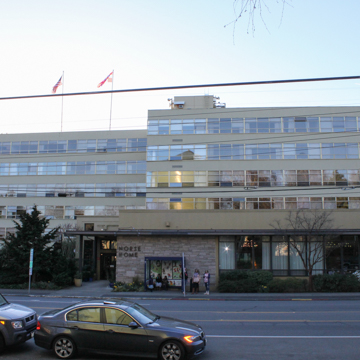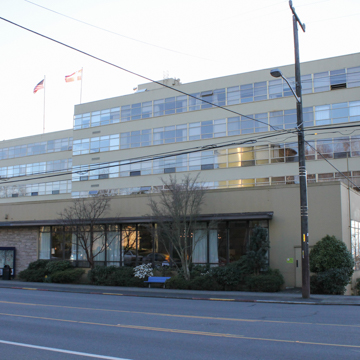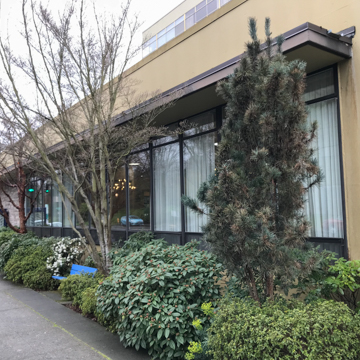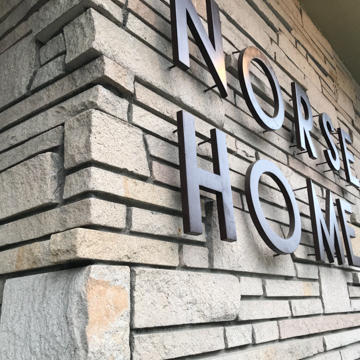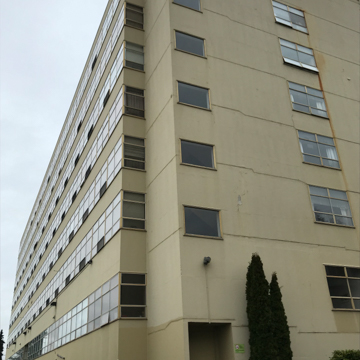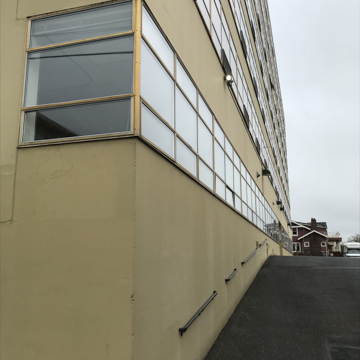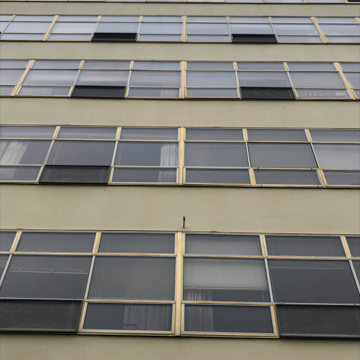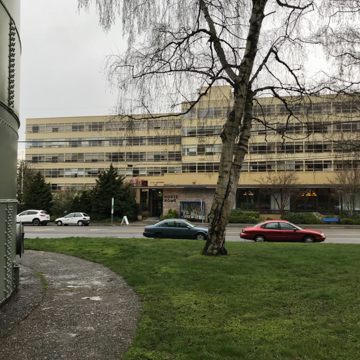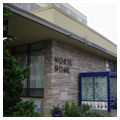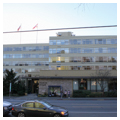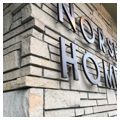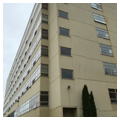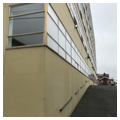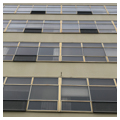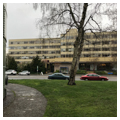You are here
Norse Home
A striking, six-story building in Seattle’s Phinney Ridge neighborhood, the Norse Home, for retirees, remains a testament to the city’s connections to modernist international design trends in the post–World War II years—and a testament to the city’s strong Norwegian heritage. Members of Seattle’s Norwegian community worked for nearly 30 years to accumulate funds to build a state-of-the-art retirement home for its elderly population, using plans drawn by Edward K. Mahlum, the son of Norwegian immigrants. Mahlum worked with a general contractor of Norwegian descent, Peter Wick, of the Wick Construction Company to complete the building in 1957.
Groundbreaking for the Norse Home began on December 10, 1955, with financing available for only a four-story building, but more floors were added when federal mortgage money emerged after the first year. It took a community effort to finish the project, which, during the 1950s, required the lobbying of Washington’s two senators—Warren Magnusson and Henry M. Jackson—to secure financing. Both Magnusson and Jackson were of Scandinavian descent.
The development of the Norse Home occurred as a result of the historically strong communitarian spirit and legacy of public health care in Scandinavian countries. These traditions were adopted by Scandinavian immigrants to the United States, including Norwegians, many of whom settled in the Puget Sound area in the early part of the twentieth century, attracted by factory jobs in the lumber and fishing industries following initial settlement in the Midwest. As the numbers of Norwegians grew and began prospering economically in the Puget Sound, especially in Seattle, strong community-based organizations emerged based on commercial, cultural, regional, or national affiliations. These included the Sons of Norway fraternal organization, which opened its first Seattle chapter in 1903, and the Daughters of Norway in 1905. These two organizations would later become the prime community advocates for the Norse Home.
In 1928, the leadership of Seattle’s Sons of Norway Leif Erickson Lodge No. 1 began an initiative to build an elder-care facility to serve the local Norwegian community. Abraham O. Kvalheim, lodge president from 1931 to 1941, became the main force behind the project, which was followed by his successor, Trygve W. Buschmann. Fundraising proved slow through the worst of the Depression, but by 1934 the Sons of Norway had formed a building committee. On January 23, 1938, the committee purchased land for the future Norse Home at 5301 Phinney Avenue North. The land was a sloping lot bounded by Phinney and Greenwood avenues and North 53rd and North 54th streets, just west of land that would become Woodland Park and the Woodland Park Zoo. In 1944, an early L-shaped scheme for the building was circulated to spur donations—a Colonial Revival design by Seattle architect Bjarne Moe. In that year, fundraising efforts had netted $45,154, yet ballooned to $413,052 by 1955 courtesy of a lucrative oil stock investment made in 1953.
In the late 1940s, Buschmann approached Mahlum, a Seattle-born architect of Norwegian descent with a successful local practice, to create a new design for the Norse Home. Mahlum was familiar with Norwegian traditions and had established the organizational skills necessary to lead such a project. As young man, Mahlum’s parents sent him back to Lillehammer, Norway, where he lived for 18 years before returning to the U.S. in 1927. He attended architectural school at the North Dakota Agricultural College, and following graduation went to work for an architectural engineering firm in Minnesota. Mahlum spent part of World War II serving as an O.S.S. liaison working with Milorg, the Nazi Resistance in Norway—experience that sharpened his organizational abilities.
Once awarded the commission, Mahlum veered away from Moe’s Colonial Revival design, and proposed a distinctly modernist design—possibly because of his attraction to architectural modernism’s early socialist leanings as it emerged in 1920s Europe. Mahlum’s early drawings for the building showed a larger, U-shaped plan, but cost considerations forced the consolidation of its form into a long rectangle with a projecting wing toward the north, creating an L shape. This wing also served as the entry pavilion with its patterned stone veneer. Mahlum laid out the rectangle’s long axis north and south, creating rows of ribbon windows on the east and west sides for this 150-room, reinforced concrete building. Each floor contained double-loaded corridors, and, on average, 21 rooms sized for double occupancy, but it was later decided that residents should be housed in single rooms. These rooms, which averaged 12 by 15 feet, contained individual baths and telephones, and were unfurnished, enabling inhabitants to use their existing furniture and create familiar environments.
Communal arrangements existed in the residence as well. Each floor featured a central lounge for socializing, and a communal dining room, seating as many as 200, was located to the north of the main entry. Original plans even dedicated space for three libraries; a 3,200-square-foot, multipurpose chapel and auditorium; and as many as 14 recreation rooms. On the southeast corner of the property, open space, possibly designed by landscape architect Sigurd Holm, was set aside for gardens—to which residents added their own plantings over time. Given the aged clientele, Norse Home officials specified ramps over stairs and requested that the tower have two banks of elevators.
Mahlum’s primary design element, and that which linked most distinctly to European modernism (and, perhaps most obviously, to the work of Le Corbusier and Alvar Aalto), were the window bands that stretched the width of the east and west facades. Since the advent of the heliotherapy movement in the early twentieth century, sunlight had been regarded as fundamental to good health, and expansive windows became crucial hygienic features. Bedroom windows took in the best views of the Cascade Range to the east and Elliott Bay and the Olympic Mountains to the west. The windows included metal sash and a tight, crisp geometry. Images of the window bands were depicted prominently in original promotional brochures, their continuity facilitated by wrapping the corners on all sides.
But the Norse Home bore ties to European modernism for other reasons as well: its asymmetry, its lack of ornament, painted white surfaces, and a distinct anti-monumentality ensured its connections to a bourgeoning International Style architectural idiom that was still in its early stages in the Pacific Northwest. To ensure an ideological and egalitarian link to European modernism, and because federal support aided the construction of the building, Seattle’s Norwegian community—despite having toiled for years raising money to build a retirement home for Norwegian elderly—could not restrict occupancy to those of Norwegian descent.
The Norse Home project sparked, for Mahlum, a lifelong interest in housing for the elderly, and he received several future commissions for retirement facilities. In 1959, the Norse Home won a citation for excellence in design of residence buildings for the aged at the 12th Annual Conference on Aging at the University of Michigan.
References
“Construction of Norse Home to Begin.” Seattle Times, November 6, 1955.
“F.H.A. Loan Helps Build Norse Home.” Seattle Times, October, 29, 1957.
“Norse Homes, Incorporated, Norse Home, Phinney Ridge, Seattle, WA.” Pacific Coast Architecture Database (PCAD). Accessed July 15, 2017. http://pcad.lib.washington.edu/.
“Norse Home to be Dedicated Next Sunday.” Seattle Times, May 22, 1957.
“Norse Home Will Hold Open House Today.” Seattle Times, March 3, 1957.
Rochester, Junius. Traditions of Caring. Seattle: Tommie Press, 2012.
Writing Credits
If SAH Archipedia has been useful to you, please consider supporting it.
SAH Archipedia tells the story of the United States through its buildings, landscapes, and cities. This freely available resource empowers the public with authoritative knowledge that deepens their understanding and appreciation of the built environment. But the Society of Architectural Historians, which created SAH Archipedia with University of Virginia Press, needs your support to maintain the high-caliber research, writing, photography, cartography, editing, design, and programming that make SAH Archipedia a trusted online resource available to all who value the history of place, heritage tourism, and learning.














