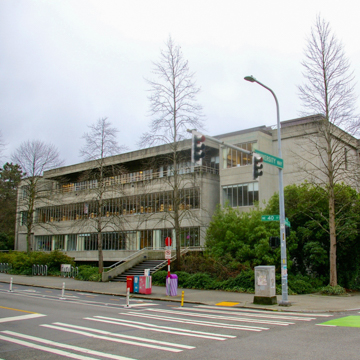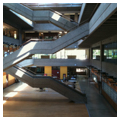Gould Hall, with its dramatic, four-story atrium, is a building perhaps more architecturally significant for its interior than its exterior. The hall was commissioned in the late 1960s to house the expanding Architecture and Urban Planning departments. These departments could no longer be adequately accommodated in the older Architecture Hall, which had been built in 1909 as the Fine Arts Building for the Alaska-Yukon-Pacific Exposition. Gould Hall, constructed just west of Fifteenth Avenue Northeast and just south of Northeast Fortieth Street, was named for Carl F. Gould, who began the Architecture Department in 1914 and was responsible for much campus planning and design between 1914 and 1926 during his tenure as department chair. The building was completed in 1971.
Gould Hall was one of a handful of prominent Brutalist buildings constructed on campus in the 1960s, including McMahon Hall, the (now demolished) Nuclear Reactor Building, and the Marine Sciences Building, with an exterior featuring poured-in-place concrete walls, solid corner massing, cantilevered concrete balconies, and ribbon windows. The exterior reveals little, however, about the drama of the interior, with its monumental staircase, central atrium court, balconies, and north-facing skylights. The building is organized around the four-story atrium, with administrative offices, classrooms, studio spaces, and the library branching from cantilevered walkways. Large, north-facing skylights punctuate the roof, bringing diffuse, natural light into the atrium year round. The atrium is used regularly for design reviews, lectures, and events.
The design of Gould Hall was produced by a collaborative team headed by Gene Zema, a mostly residential designer, and Daniel Streissguth, who was on the faculty in the Department of Architecture at the time. Other faculty, including professors Grant Hildebrand and Claus Seligmann from architecture and Robert Albrecht from structural engineering, were also associated with the team. Architect Dale Benedict and structural engineer Einar Svensson were part of the team as well.
The original program for Gould Hall stressed the need for “useful, beautiful, well balanced architecture” that would accommodate all of the programs in the college, which at the time included architecture, urban planning, and building technology and administration. The joining together of these programs required a flexible and open space, and the designers responded with a multi-storied open interior court, central stair, and walkways as well a woodshop, computer labs, library, studios, classrooms, and office space. They also tucked a coffee shop into the east end of the atrium, continuing a legacy established initially by students, counter to university policy, when the entire college was in Architecture Hall. During the 1960s, the university administration had begun to view coffee shops as a tactic to pacify otherwise radical students, and thus a cafe was granted legitimacy and given a space in the atrium of the new building.
While the layout and appearance of Gould Hall remains largely intact, there have been at least two substantial interior alterations since its original construction. These include the Digital Commons, designed by SKHS Architects in the sub-basement in 2005; and the Gould Pavilion, designed by the Miller Hull Partnership on the east end and completed in 2015. The pavilion project encompasses three interconnected galleries and a studio/classroom space on different floors; together, these spaces added some 2,300 square feet to Gould Hall. The atrium continues to serve as a gathering and display space for the university's College of Built Environments.



















