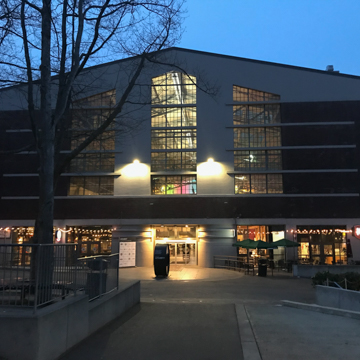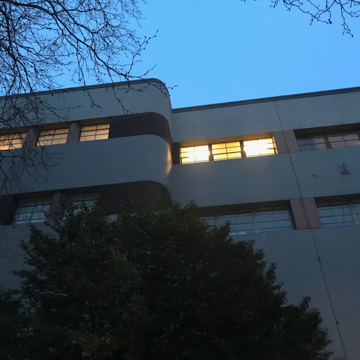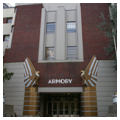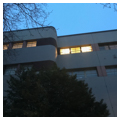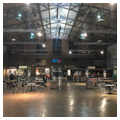You are here
Seattle Center Armory
The current Armory at the Seattle Center was constructed as a field armory for the Washington National Guard in 1938. Funding for the Armory came from the state of Washington and from a $1.25 million Federal Public Works Administration grant, and it was built to house the 146th Regiment of Field Artillery, the 66th Field Artillery Brigade, and the Washington Headquarters of the 41st Division of the National Guard. At the time of its construction, it was the largest armory in Seattle and was considered an example of “modern” construction. Land for the site was donated by the city of Seattle after eight years of fundraising for a new armory. The older 1909 armory building, located on Western Avenue, continued to be used for other units of the National Guard until its demolition in 1968.
Architect Floyd A. Naramore worked with engineer Arrigo M. Young to design the streamlined Moderne building. Naramore and Young were in partnership between 1934 and 1940, having previously established successful practices in Seattle. Naramore had been the School District Architect for Seattle from 1919 until 1934, and Young had been a principal in the prominent Seattle architecture firm of Schack, Young and Meyers.
The brick and concrete structure is four stories tall with a rectangular plan, a flat roof, and a north-south oriented penthouse gable supported by exposed steel trusses on the interior. It measures approximately 247 by 338 feet, with a vast covered floor area of approximately 7 acres. Moderne elements include the smooth concrete and rounded corners on the exterior, the strong horizontal banded surfaces and windows, and curved wall entrances. Principal entries are located on the northern and southern facades. Particularly noteworthy are the ornamental cast concrete eagles on banded curved concrete pilasters at the northern entrance. In general, the designers employed plywood forms in innovative ways to create decorative effects in the concrete, making the armory distinctive.
Because of the spacious interior, the Armory has hosted several major events, including a 1941 Duke Ellington performance and a legislative fact-finding probe for communists at the University of Washington in 1948. During World War II, the building was remodeled to provide 500 beds for servicemen along with additional restrooms, showers, and air conditioning. The Women’s Ambulance Corps and civilian medical units used the building as a training center during the war, and the Civilian Protection unit—which received and issued alerts regarding enemy aircraft—was also headquartered there.
In 1956, a 72-acre site surrounding the Armory was selected as the site of the Century 21 Exposition. Most of the existing buildings on the site were torn down to make way for new construction, but the World’s Fair Commission decided that the Armory would be useful to house the fair’s “Food Circus” and it obtained a lease from the National Guard in order to do so. Durham, Anderson and Freed prepared plans for the conversion of the armory into a giant food court. Changes to the interior were minimal, involving lighting and furniture such as concession booths and seating areas. Over 52 separate concessionaires operated in the building during the fair.
Because the world’s fair site was planned to be re-used as Seattle’s principal civic center, the state of Washington leased the Armory to the newly created Seattle Center following the fair’s conclusion in October 1962. The building remained as part of the new Seattle Center—with a few alterations. During the reconfiguration of the nearby Coliseum into the Key Arena for sporting events, the “Bubbleator”—an elevator in the form of a large clear plastic bubble that was previously in the Coliseum and a major fair attraction—was relocated to the Armory. The Bubbleator operated between the basement, main floor, and mezzanine until it was removed in 1980.
In the early 1970s, the city acquired the Armory from the state, renovated it, and renamed it the “Center House.” The Children’s Museum began tenancy on the first floor in 1985. In 1995, the museum grew by 20,000 square feet, and other portions of the Center House were renovated, including the stage. In 2012, the building was remodeled and its name was again changed, this time to the “Seattle Center Armory” in order to reflect its early history. Today, the building’s functions also reflect its past: in addition to serving as the children’s museum and housing the Seattle Shakespeare Company and the “Book-It” Repertory Theater, it serves as an interior gathering place for cultural events at the Seattle Center. It also includes a food court.
Writing Credits
If SAH Archipedia has been useful to you, please consider supporting it.
SAH Archipedia tells the story of the United States through its buildings, landscapes, and cities. This freely available resource empowers the public with authoritative knowledge that deepens their understanding and appreciation of the built environment. But the Society of Architectural Historians, which created SAH Archipedia with University of Virginia Press, needs your support to maintain the high-caliber research, writing, photography, cartography, editing, design, and programming that make SAH Archipedia a trusted online resource available to all who value the history of place, heritage tourism, and learning.
















