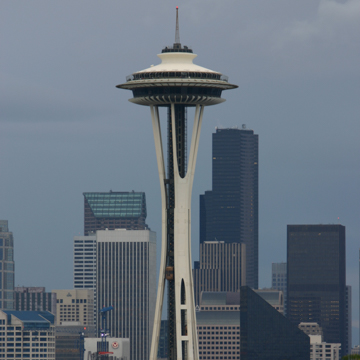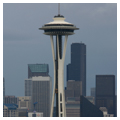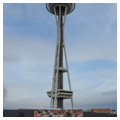The Space Needle is the most recognized structure in the city of Seattle, and perhaps in all of the Pacific Northwest. The 605-foot tower was built for the futuristic Century 21 Exposition of 1962; its sweeping, tripod-like support structure intended to suggest space travel. Its iconicity was established early, when it appeared twice on the cover of popular Life magazine: first while under construction in February 1962 and again on May 4 of the same year; it was also featured on a four-cent United States postage stamp issued in April 1962. Although it has never served any distinct function beyond an observation tower and a revolving restaurant (allegedly the oldest still-functioning such restaurant in the United States), photographs and souvenirs of Seattle have consistently featured the Space Needle since the early 1960s. Today the city and the Needle are virtually inseparable.
The tower’s genesis can be traced to Edward E. “Eddie” Carlson, the Seattle World’s Fair Commission chair. It was his idea that the fair (and the city) should have a monumental building, much as the Eiffel Tower had been for Paris following its 1889 Universal Exposition. While Carlson was dining atop the telecommunications tower of Stuttgart, Germany, in 1959, he created a conceptual sketch of a restaurant atop a tower. He presented his idea to other fair officials including Ewen Dingwall, Joseph Gandy, and James Douglas. Douglas knew that architect John Graham Jr. had recently constructed a revolving restaurant atop a hotel in Honolulu, Hawaii, and referred him for the job.
Five private investors, calling themselves the Pentagram Corporation, funded the structure. These investors included local businessman Bagley Wright, Ned Skinner of the Alaska Steamship Company, Weyerhaeuser president Norton Clapp, architect John Graham Jr., and contractor Howard S. Wright. Carlson, the vice president of Western Hotels, commissioned his company to operate the facility and its revolving restaurant. As stakeholders in the Pentagram Corporation, Graham and Wright assured themselves of the design and construction commissions for the project. With funding secured, the Pentagram Corporation bought a 14,400-square-foot site (once the site of the Fire Alarm Communications Center and adjacent to the planned terminus of the monorail) from the city of Seattle for $75,000.
The first conceptual design for the Space Needle was published in the Seattle Times in September 1960. By October, the final design emerged with the help of the entire design team, which included Victor Steinbrueck from the University of Washington and associates from Graham’s office: John Ridley, Art Edwards, Manson Bennett, Erle Duff, Al Miller, and Nate Wilkinson. Steinbrueck, who is often the sole name associated with the tower’s design, apparently conceived the tripod-like legs of the tower—but not the entire structure. Ridley, working for Graham’s office, designed the double-decked “top house” crown. Structural consultant John K. Minasian and contractor Howard S. Wright Company completed the design team.
By mid-April of 1961 the massive foundations were complete and construction was underway. The foundations required the largest continuous concrete pour on the West Coast up to that time: 12 hours to pour 5,850 tons of concrete, delivered by 467 trucks. The massive steel legs were anchored to the foundation by 74 bolts, each of which was 32 feet long: its structure built to withstand severe lateral loads (winds up to 200 miles per hour) and seismic activity. By December 1961, the Space Needle had already become the tallest structure in Seattle, and would remain so until the completion of the 650-foot-tall Seattle-First National Bank Tower in 1969. For several years, the Space Needle, which was completed in less than one year, was reputed to be the tallest structure west of the Mississippi.
Upon completion in 1962, the $4.5 million Space Needle featured three elevators skyrocketing visitors to the revolving restaurant and observation deck, with 832 steps added in case of emergencies. The dining floor of the Eye of the Needle restaurant (now reconfigured into the SkyCity restaurant), powered by a 1.5-horsepower electric motor, was programmed to revolve once every 58 minutes. The original paint colors—and their names—of the tower were intended to reflect the space-age, futuristic design. The legs were painted “Astronaut White,” the halo “Re-entry Red,” the cap “Galaxy Gold,” and the interior “Orbital Olive.”
The Space Needle and its restaurant were immediately popular: they attracted some 2.3 million visitors and diners during the fair’s duration, and visitors regularly waited up to five hours to reach the elevators. During the fair, the Space Needle also housed the Schulmerich “Carillon Americana,” an instrument of 538 bells that could be heard over the entire fair site. A giant natural gas torch also flared from the top. The torch has since been replaced by a blinking red light, and the carillon was removed in the 1970s.
Despite a slight decline in popularity during the 1970s, the tower was featured in the Elvis Presley film It Happened at the World’s Fair and the 1974 Warren Beatty film The Parallax View; in 1982 the SkyLine restaurant, constructed about 100 feet up the tower, opened for business. In 2000, a $20 million renovation included the addition of a 9,000-square-foot retail pavilion at the ground level, as well as a spiral staircase leading to the elevators that was depicted—along with the level containing the SkyLine restaurant—in early conceptual renderings of the tower.
Various upgrades and maintenance to the Space Needle have occurred periodically since 2000. Beginning in 2017, a major planned renovation of the observation platform and restaurant by Olson Kundig includes the removal of the metal safety cage for floor-to-ceiling glass structural walls. Yet little has been done to alter the tower’s structure or profile—or its powerful association with the city. Its top is periodically outfitted with colors, light beams, fireworks, or other displays celebrating landmark urban achievements or anniversaries. Today, more than a half-century since its construction, it may even evoke a bit of nostalgia for the boundless optimism associated with the space age.























