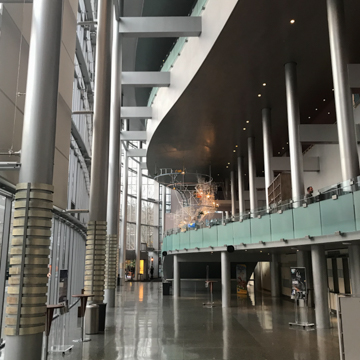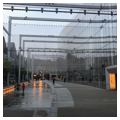You are here
Marion Oliver McCaw Hall
Of all of the buildings on the grounds of the Seattle Center in the early twenty-first century, none has been reinvented as many times as what is now Marion Oliver McCaw Hall. Today, what is mostly apparent is the result of a 2001–2003 renovation of the Civic Auditorium by Seattle-based Loschky, Marquardt and Nesholm (LMN), whose design work utterly transformed the existing auditorium for the Seattle Opera and Pacific Northwest Ballet. Where for decades the opera and ballet shared with the symphony an increasingly cramped auditorium with poor acoustics, at the beginning of the millennium the opera and ballet had a reinvigorated space and the symphony was performing at its new downtown location, Benaroya Hall (also designed by LMN). When McCaw Hall opened in 2003, Seattle had the proper architecture to match the quality of its professional musical organizations.
McCaw Hall is tightly incorporated into the northern corner of the Seattle Center. Its principal entrance faces west and is accessed by a staircase from Mercer Street, which leads to the Kreielsheimer Promenade that stretches between the new facility and the older Exhibition Hall to its west. The promenade, which arguably offers McCaw Hall’s most distinctive exterior expression, is characterized by projecting metal mesh screens equipped with thousands of LEDs for nighttime light displays. Until 2017, McCaw Hall also abutted the multipurpose 1928 Mercer Arena to the east—one of the oldest structures on the Seattle Center grounds. Services and delivery areas extend to the south.
Built initially as the Civic Auditorium in 1928 by Schack, Young and Meyers, the building—which housed the Seattle Symphony by the 1950s, the Seattle Opera by the 1960s, and the Pacific Northwest Ballet by the 1970s—became noted over time less for its spatial flexibility than its poor acoustics, challenging sight lines, and difficult scheduling. When the building was incorporated into Seattle’s Century 21 Exposition in 1962, a remodeled opera house, designed by the firm of Priteca and Chiarelli, rose from the foundation columns and beams of the old auditorium. Priteca and Chiarelli designed the facade to ensure the structure was thematically compatible with the fair’s focus on science, technology, and the future.
However, little of Priteca and Chiarelli’s design is discernable following LMN’s renovation—a $127 million transformation, which largely reconfigured the building from the outside in. Above the Kreielsheimer Promenade, LMN built a five-story, serpentine glass curtain wall—the building’s most expressive articulation. For its more public, north-facing edge along Mercer Street and its east and south sides, LMN clad the exterior with a visually receding, gray-painted metal. In this fashion, the building does not attract considerable attention to itself; the designers worked to blend the exterior seamlessly within the existing built environment context of the Seattle Center. Aside from the illuminated displays accentuating the metal screens, even the entry facade is unassuming.
LMN chose instead to reserve the architectural drama for the interior, where several open, expansive lobbies and an indoor garden facilitate the transition from exterior to interior before opening to the Susan Brotman Auditorium (capacity 2,900) and the Nesholm Family Lecture Hall (capacity 380). These spaces rise in their original 1962 locations, but have been thoroughly redesigned with improved sightlines, acoustics, and seating for the opera, ballet, and other venues and organizations that use the facility on a temporary basis. The auditorium features four levels of staggered seating directly facing the stage, two levels of tier boxes hugging the walls on either side, and a standing-room only section behind the “orchestra” seating on the lower floor. The walls of the former Civic Opera were moved fifteen feet inward to create a more intimate setting, and LMN brought the balconies closer to the stage and wrapped two rows of seating from the first balcony around the orchestra and towards the stage. As part of the overall redesign, a new cafe and two special function rooms were added; mechanical, electrical, and plumbing was upgraded throughout; and the fly loft behind the stage was expanded. For their efforts, which included several energy-saving features, LMN was awarded a 2003 AIA Washington Council Civic Design Award, an AIA Seattle Honor Award 2004, and a 2006 AIA Northwest and Pacific Region Honor Award.
Writing Credits
If SAH Archipedia has been useful to you, please consider supporting it.
SAH Archipedia tells the story of the United States through its buildings, landscapes, and cities. This freely available resource empowers the public with authoritative knowledge that deepens their understanding and appreciation of the built environment. But the Society of Architectural Historians, which created SAH Archipedia with University of Virginia Press, needs your support to maintain the high-caliber research, writing, photography, cartography, editing, design, and programming that make SAH Archipedia a trusted online resource available to all who value the history of place, heritage tourism, and learning.












