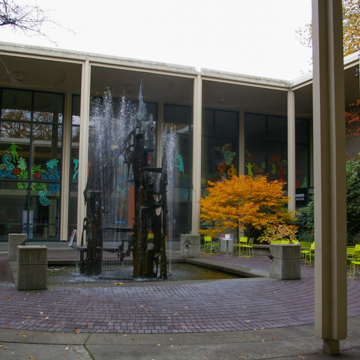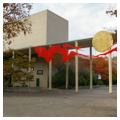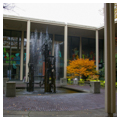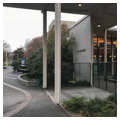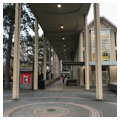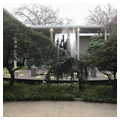You are here
Cornish Playhouse at Seattle Center
The Playhouse Theater is one of the few mostly intact buildings surviving from the 1962 Century 21 Exposition in Seattle. A bit unlike several of the more futuristic, “space-age” designs of its architectural brethren at the fair, the playhouse’s boxy, rational exterior; slender breezeways; and landscaped courtyard offer an arguably more sedate version of the modernist idiom. Designed by noted local firm Kirk, Wallace, McKinley and Associates as part of a fine and performing arts corridor at the fair to house some of the venues contributing to the fair’s “World of Entertainment,” the building was intended as a permanent structure and completed in a stunning 34 days.
The reinforced concrete playhouse, with walls partly clad in brick veneer, is two stories tall with a rectangular plan and a flat roof. A rectangular volume above the roof at the southern end of the building houses the fly loft for what was originally an 800-seat theater. Tall, thirty-foot-high colonnaded covered walkways extend along the south and north elevations, connecting the playhouse to the Exhibition Hall building to the east, which was also designed by Kirk, Wallace, McKinley and Associates in collaboration with the structural engineering firm of Worthington, Skilling, Helle and Jackson as part of a larger ensemble that also included the massive parking garage across the street.
For the playhouse, the architectural firm designed open entranceways on the east and west to provide access to the courtyard and the building’s main entrance. Inside the west entrance, a wide flight of stairs leads to an intermediate landing that branches into two side flights down to the courtyard floor. Ivy from courtyard plantings covers the eastern entrance wall, and mature trees and shrubs surround a circular pool crowned by James Fitzgerald’s abstract bronze fountain.
While most fast-track construction buildings erected for the fair came down in short order, the Playhouse Theater survived and became the site for the newly formed Seattle Repertory Theatre in 1963, which remained at that location until the early 1980s. The building was renovated in 1987 and reopened as the Intiman Theatre. The renovation completely reworked the theater space: the stage was converted from a proscenium arch to a semi-thrust proscenium configuration, and the seating area was steeply raked, thus reducing the overall seating capacity to 446. The renovation also included the addition of a two-story rehearsal studio on the theater’s southern side, which also doubles as a black-box theater.
The Cornish College of the Arts took over the building lease in 2013, and renamed the theater complex the Cornish Playhouse at Seattle Center.
Writing Credits
If SAH Archipedia has been useful to you, please consider supporting it.
SAH Archipedia tells the story of the United States through its buildings, landscapes, and cities. This freely available resource empowers the public with authoritative knowledge that deepens their understanding and appreciation of the built environment. But the Society of Architectural Historians, which created SAH Archipedia with University of Virginia Press, needs your support to maintain the high-caliber research, writing, photography, cartography, editing, design, and programming that make SAH Archipedia a trusted online resource available to all who value the history of place, heritage tourism, and learning.















