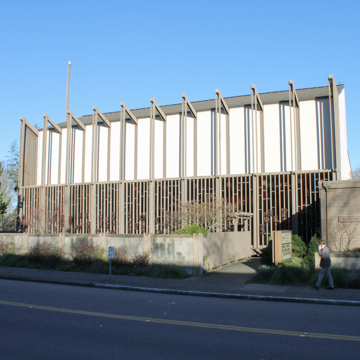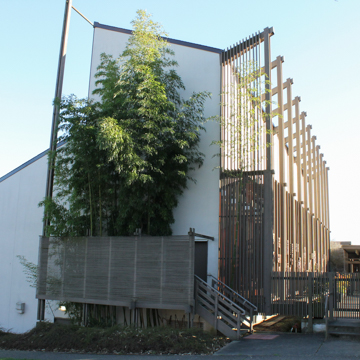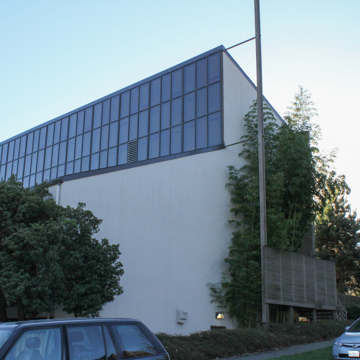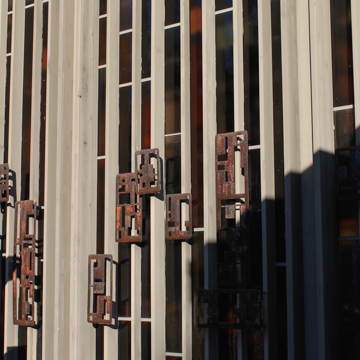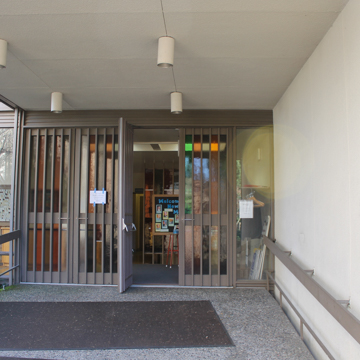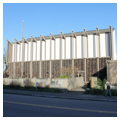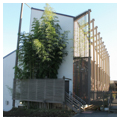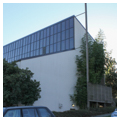The University Unitarian Church, designed by Paul Hayden Kirk, is a graceful interpretation of midcentury modernism and a classic example of Pacific Northwest modernism applied to a religious structure. An expressive use of exposed wood provides the dominant impression inside and out, linking the building to an emerging regional tradition. By cladding the asymmetrical exterior in white stucco and clearly expressing the interior volume, Kirk also linked the building to International Style modernism characteristic of his time.
The post-and-beam church, located near a small commercial district along 35th Avenue Northeast in the predominantly residential Wedgwood area of Seattle about 1.5 miles northeast of the University of Washington’s main campus, features a number of striking, yet modest, details that give it distinction. On the upper east side of the longitudinally oriented sanctuary, just below the peak of the canted roof, are large expanses of clerestory windows that provide morning light. These windows rest upon a lower roof to the east, providing the building with different ceiling heights and offering spatial and experiential variety.
On the west side, the floor-level windows include an elaborate hung wooden screen, which helps shield the sanctuary from the view of a small exterior garden and passersby along 35th Avenue. The sanctuary lighting inside de-emphasizes the lectern at its north end, which, in turn, helps to express the non-sacramental nature of Unitarianism. The exterior screen is embellished with metal plaques by Norman Warsinske, while the street-side garden was laid out by landscape architect William G. Teufel.
In 1986–1987, Bumgardner Architects designed the southern Anderson Wing to provide additional classroom space for the church. The street-side garden was enclosed at this time and provided with a Japanese-inspired gate that opens from the pathway to the main entrance. Except for changes to the garden, the design of the Anderson Wing is complementary to Kirk’s original design and does not detract from primacy of the sanctuary. A surface parking lot extends to the south.
Of the many religious commissions he received, the University Unitarian Church may have been Kirk’s most personal design. The parents of his wife served as soloists and organists for the church when it was being designed and constructed, and Kirk also was elected to the AIA College of Fellows in the year of its completion. The design won an Honor Award from the Seattle Chapter of the AIA the following year. After Kirk died in 1995, his memorial service was held in the sanctuary.
As summarized by Reverend Aron Gilmartin, pastor of the church during design and construction, the building’s purpose was to “be a place where people may gather for worship, where children may be taught to work and pray, and where the community is enriched by its presence.” It is a purpose that Kirk’s design readily fulfills.
References
“New Church Building an Adventure.” Seattle Times, March 15, 1959.
“Dramatic Lighting for Unitarian Worship.” Architectural Record138, no. 6 (December 1960): 150-51.
“Paul Kirk of Seattle.” Architectural Forum117, no. 2 (August 1962): 105.














