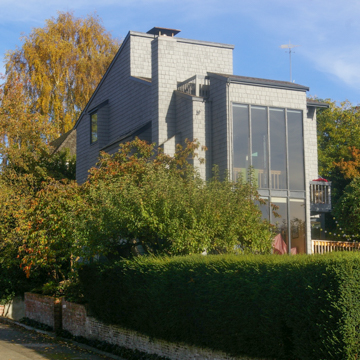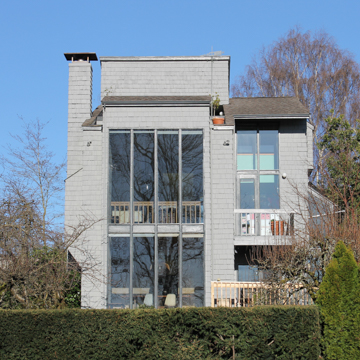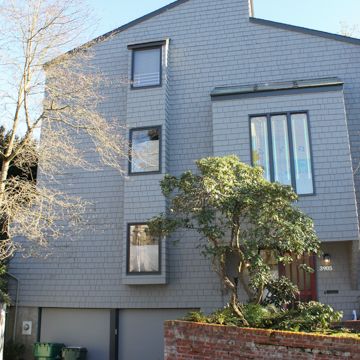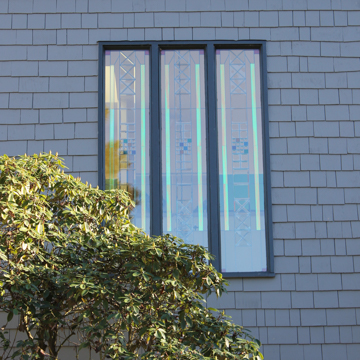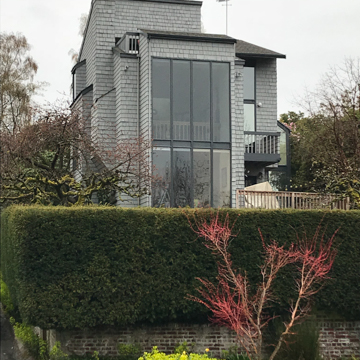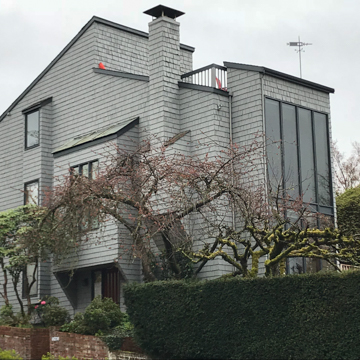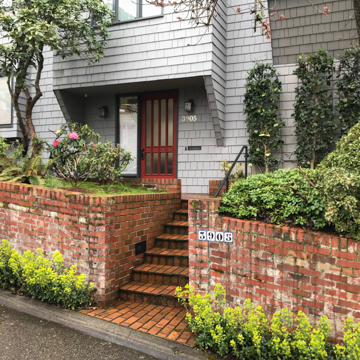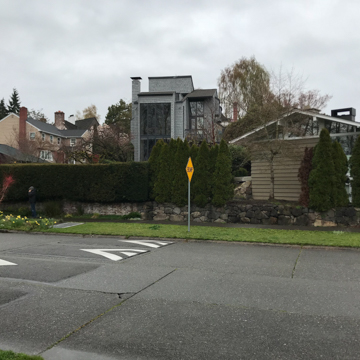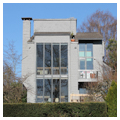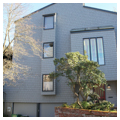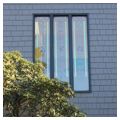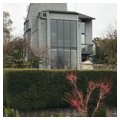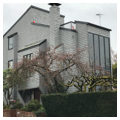The Johnston-Hastings House is an excellent representative of the prolific design portfolio of L. Jane Hastings—one the most significant, if still relatively unknown, architects of Washington and the Pacific Northwest. Known principally for her design efforts to reduce energy consumption several decades prior to its popularity on the architectural stage, Hastings was cited by the International Archive of Women for a “concern for energy efficiency [which] predates the energy crisis era of alarm….” With passive solar gain, regional materials, and site sensitivity, the Johnston-Hastings residence, completed in 1977 and credited to Hastings’ newly founded firm, The Hastings Group, Architects, is an early architectural example of sustainable design in the Pacific Northwest.
The residence is located in the Laurelhurst neighborhood of Seattle, north of the Montlake canal and east of the University of Washington. The Johnston-Hastings House was the home of architects L. Jane Hastings and her husband Norman Johnston, yet the design is wholly attributed to Hastings, the eighth female architect licensed in the state of Washington. The 2,780-square-foot dwelling has three levels, a basement, and a roof deck, forming a tall, narrow composition whose materials and connections to the natural environment suggest a modern regionalism characteristic of the Pacific Northwest. It is platform-framed and covered with gray painted shingles, including protruding bays with plate glass windows and a split gable roof with a projecting roof monitor. Hastings also used the form of the building to respond to the environment, bringing in light from a two-story southwestern window wall. This window wall bypasses living space on two stories, with an open kitchen adjacent to a dining area on the first floor and living room above. The window wall allows natural light to penetrate deep into the interior spaces of the house while providing a thermal chimney for passive heat regulation.
The overall design can be seen in a larger architectural context, as well, for the house bears formal and material resemblance to the early West Coast regionalism exhibited by Joseph Esherick and Moore, Turnbull, Lyndon and Whitaker (MLTW) in 1965 at Sea Ranch along the rural Sonoma County coast in Northern California. Unlike MLTW’s conscious effort to connect to the pre-existing regional architectural vernacular of the barn, however, Hastings’s house features more of a functional ecological approach. Its multi-directional shed roofs, shingles, minimal eave overhangs, and asymmetrical design can be more easily attributed to site conditions that necessitated particular architectural choices. The residence received a Seattle AIA Honor Award in 1977. The award jury noted that it was “a highly manipulated regional residential statement done with respect for a unique site.”
Hastings received her Bachelor of Architecture degree from the University of Washington in Seattle in 1952, where she was the lone female graduate amongst a 200-person class. While in school in 1951, she was elected to the Tau Sigma Delta Honorary Fraternity. Following graduation, she worked for the Boeing Airplane Company, and later served the U.S. Army in Germany as a Special Services Recreation Director. From Germany, she traveled extensively throughout Europe and into Northern Africa. She later became the principal of what is now considered Washington's oldest woman-owned firm: The Hastings Group, Architects, founded in 1959. Of over 500 total projects, her firm produced several prize-winning residential designs in Seattle and the Puget Sound region. Of 30 total Hastings-designed residences that appeared in Seattle Times and Seattle Post-Intelligencer pictorial sections from 1963 to 1996, ten were selected as “Home of the Month,” and the Quam Residence (1968) and the Stevens Residence (1973) were both selected for the Home of the Month annual award. The Karrow Residence (1971) won a national award from the American Institute of Architects (AIA) in conjunction with House and Home magazine.
Hastings also became involved with the AIA both nationally and locally at an early stage, and was later recognized by the organization for her contributions to the profession. She joined the AIA in 1953 and, after attending international conferences such as those of the Paris-based International Union of Women Architects, eventually helped develop the AIA’s international policies and programs through the AIA International Committee. Hastings was the first woman to serve as AIA Seattle president in 1975; she accepted advancement into the AIA College of Fellows in 1980; and was the first woman to serve as chancellor of the AIA College of Fellows in 1992. In 1995, she was presented the AIA Seattle Award for an “unusually active and extensive commitment to AIA.”
The Johnston-Hastings House remains a private residence.
References
“A.I.A Honors Architects and Citizens Here.” Seattle Times, November 20, 1977.
Hancock, Marga Rose. “Hastings, L. Jane (b. 1928) – Architect.” Essay 9046. HistoryLink.org: The Free Online Encyclopedia of Washington State History, July 24, 2009. Accessed October 26, 2015. www.historylink.org.
Hancock, Marga Rose and Kate Krafft. “L. Jane Hastings.” In Shaping Seattle Architecture, edited by Jeffrey Karl Ochsner, 340-345. Seattle: University of Washington Press, 2014.
“Hastings L. JaneMs. 2004-04.” Virginia Tech International Archive of Women in Architecture. Accessed November 27, 2016. https://imagebase.lib.vt.edu/.
L. Jane Hastings Architectural Papers, Ms2004-004 - Special Collections, Virginia Polytechnic Institute and State University.
“Lois Jane Hastings (Architect) Female, born 1928.” Pacific Coast Architectural Database. Accessed October 28, 2015. http://pcad.lib.washington.edu/.
Houser, Michael C. “Hastings, Lois Jane.” Docomomo WEWA: Embracing Northwest Modernism. Accessed October 28, 2015. http://www.docomomo-wewa.org/.
“Parcel number 072300-0226.” King County Department of Assessments. Accessed July 8, 2017. http://blue.kingcounty.com/.














