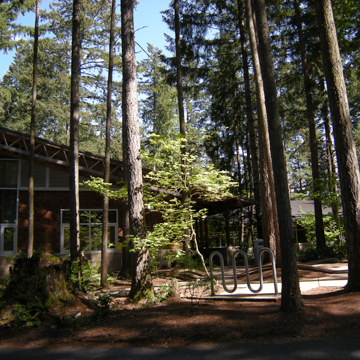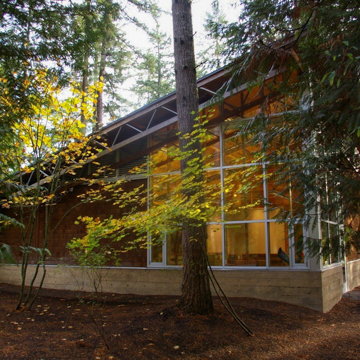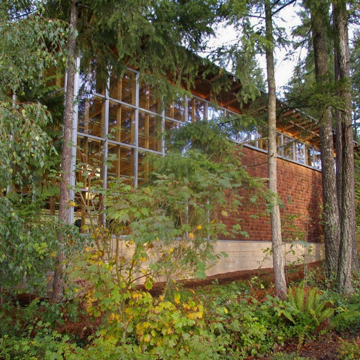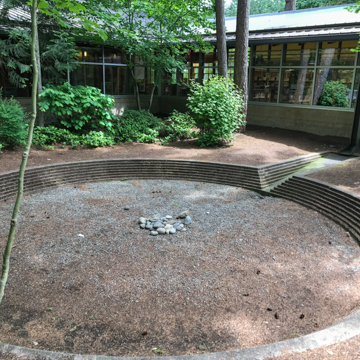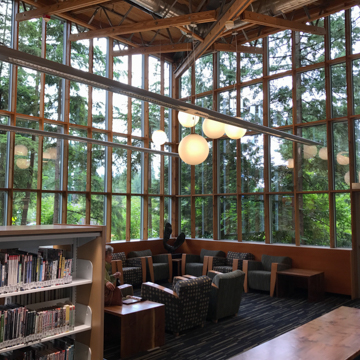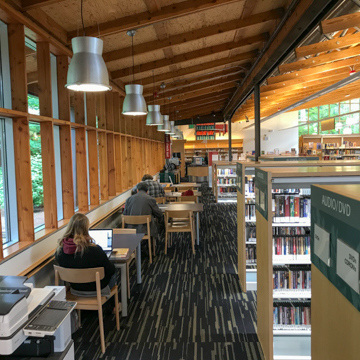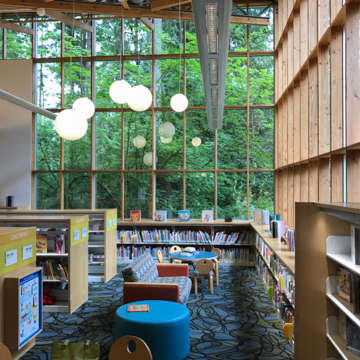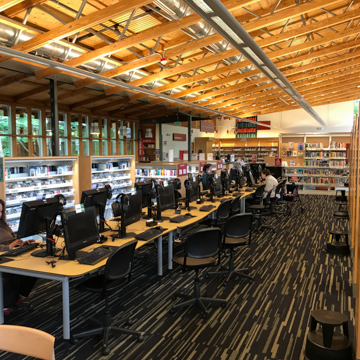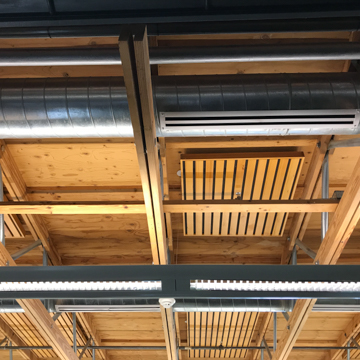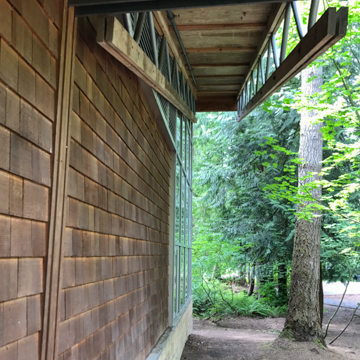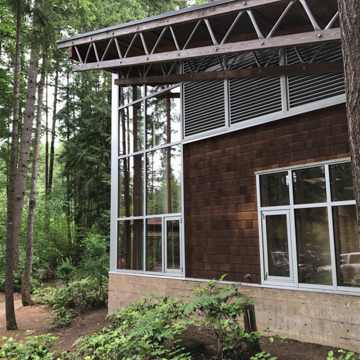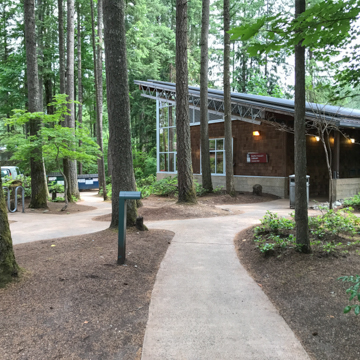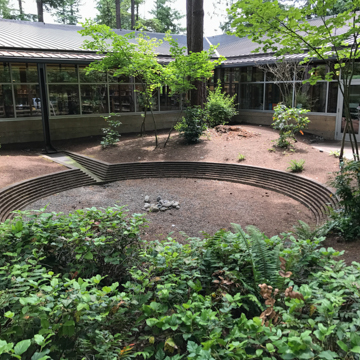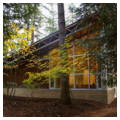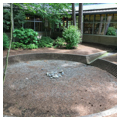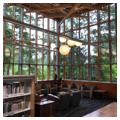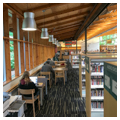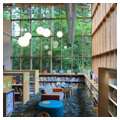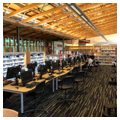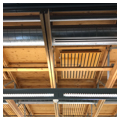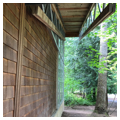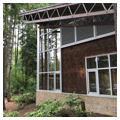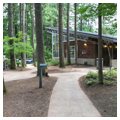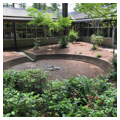Nestled into its wooded landscape and marked by dramatic floor-to-ceiling wood-framed windows that offer the sensation of reading amongst the trees, the Maple Valley Library is a quintessential example of a sustainable, regional idiom for which Pacific Northwest architecture has become internationally renowned. The library, designed by James Cutler Architects in association with Ray and Mary Johnston, is expressive of a biophilic design ideal that attempts to ensure that this otherwise suburban community—some 25 miles from Tacoma and 29 miles from Seattle—maintains the exquisite character of its local natural environment.
The library is located in Maple Valley, a small but growing community in King County, Washington, first settled in the 1880s, but incorporated only in 1997. The current structure, which opened December 22, 2000, houses a branch of the King County Library System that has served the Maple Valley community since 1947. It is situated on a wooded site at the northwest corner of the intersection of Southeast 248th Street, an east-west arterial, and Witte Road Southeast, a north-south arterial. The area of the lot is 86,288 square feet (1.98 acres), though the landscape architecture firm, Swift Company LLC, appears also to have dealt with some adjacent lands, bringing the total area affected by the design to 2.4 acres.
The program elements of the design are echoed in the exposed structural system. Windows are used to extend the visitor’s experience of the interior into the wooded site. A comprehensive effort has been made to connect the building visually with its surroundings and to enhance, rather than disrupt, the preexisting second-growth forest and associated ecosystem. Swift Company designed the landscape to appear as natural as possible, calling the library a “wood and glass pavilion in the forest” that has been “integrated into the Pacific Northwest lowland forest ecosystem.” The design serves as a touchstone for the community, perfectly melding the building’s civic function with the characteristics of the environment most prized by the residents.
The library is housed in a U-shaped building that wraps around an entry courtyard. The base of the U houses a large, 140 x 50–foot reading room. The southernmost leg of the U contains a meeting room, a small study room, rest rooms, and additional service spaces, while the northernmost leg shelters administrative areas along with a covered exterior walkway that provides access to the building from the parking lot to the west. The reading room and ancillary spaces together comprise about 10,200 square feet.
The east wall of the reading room faces Witte Road, but is not parallel to the road’s centerline. This slight misalignment may have responded, in part, to the increasing width of the road as it approaches Southeast 248th Street, but was largely driven by the desire of the design team to save as many of the site’s existing trees as possible, resulting in a design with minimal site impact. The building’s U-shaped footprint was configured and placed so that only twelve of the existing trees had to be removed. Small paved parking areas are dispersed in the wooded areas to the west of the building and connected by a narrow driveway. All of these elements drain into rock wells and swales to disperse runoff and aid groundwater recharge while minimizing tree loss.
In a similar vein, the reading room and the two legs of the building are capped by metal-clad shed roofs that slope towards the courtyard but are carefully configured to give back to the earth. The rainwater is collected in gutters and carried to a large metal leader located at the center of the western facade and directed by a paved channel into a circular gravel “moss pool.” Precast masonry units around this pool form a stepped perimeter that increases in diameter with increasing height. The rainwater runoff is filtered and passes into the soil to become groundwater.
The roof structure comprises two systems. Doubled 2 x 6–inch rafters at 4-foot centers support the low roofs around the courtyard, whereas the much larger spans of the higher “outside” portions of the roofs are bridged by trusses with double 2 x 6–inch wood chords at top and bottom and diagonal tubular steel webbing in between. Within the two legs of the U, the boundaries between the rafter-supported roofs and the truss-supported roofs coincide with walls and associated built-up wood structural members, but in the reading room, the point of transition is marked by a metal post-and-beam system assembled from small parts. A pair of built-up steel cantilevers at right angles to one another support the lower end of each of the two heavy steel and wood trusses that mark the roof valleys at each corner of the U. Though the use of steel minimizes the impact of this necessary structural “intrusion” into the reading room (and although the structure reinforces the zoning of the space in the reading room), the complexity and shape of the steel assembly—its horizontal elements vary in depth perhaps to reflect loading conditions—contrasts with the apparent simplicity of the overall structural scheme.
At the outside perimeter of the U, the trusses are supported by 2 x 6–inch wood studs on 24-inch centers that rise from the top of an 8-inch-thick, 3-foot-tall, board-formed concrete foundation wall and soar over 16 feet to an exposed double top plate that appears to support the upper chords of the trusses above. Where the studs are included within solid walls, they are clad with cedar shingles on the exterior, and gypsum wallboard inside, but significant portions of the structure are enclosed by a glass and anodized aluminum “storefront” system. This stands independently on the foundation wall, outside of the studs at the corners of the building, and is attached to the outside of the studs at the continuous clerestories above. As a result, the wood framing itself remains uninterrupted and seemingly unaffected by the composition of the exterior elevations, except at three doorways where one of the studs is pushed off-module to accommodate the door frame.
The 4-foot band of windows at the top of the north, east, and south walls of the reading room is continuous so that the roof structure appears to float over much or the interior. Lateral loads are carried from the roof plane to the supporting walls at nine 4 x 4–foot bays, where bypassing wood framing members are tied together with light gauge metal corner fittings and cross-braced by nearly invisible steel tension rods.
In 2012, new flooring, lighting, colorful signage, and new computer stations were installed, furniture was reupholstered, and some existing furniture and glass countertops were repurposed into tables and workstations. Allen Bradbury Construction completed this work according to plans prepared by Robin Chell Design. The character of the architecture was largely unaffected by the changes.
The Maple Valley Library has received a number of design awards. In 2001, these included the AIA National Honor Award, the Seattle Chapter AIA Honor Award, a Wood Design Honor Award, and the ASLA Washington Chapter Honor award. In 2003, the project was honored with a National Arbor Day Foundation Building with Trees Award of Excellence.
References
“2001 Civic Design Awards Entry: Maple Valley Public Library,” AIA Washington Council. Accessed November 2015. http://aiawa.org.
Holtzman, Anna. “Book Leaves: In a Library in Maple Valley, Washington, Nature is Heard Above Readers’ Whispers.” Architecture92, no. 3 (March 2003): 90-93.
Kennedy, Alicia, Theresa Morrow, and Sheri Olson. The Best of Cutler Anderson Architects. Gloucester, MA: Rockport Publishers, 2008.
“Maple Valley Library.” Cutler Anderson Architects. Accessed November 2015. http://cutler-anderson.com.
“Maple Valley Library.” Robin Chell Design. Accessed November 2015. http://robinchelldesign.com.
“Maple Valley Library.” Swift Company LLC. Accessed November 2015. http://swiftcompany.com.
Olson, Sheri. Cutler Anderson Architects. Gloucester, MA: Rockport Publishers, 2004.
Olson, Sheri. “Maple Valley's New Library Connects to its Environment.” Seattle Post-Intelligencer, February 20, 2002.












