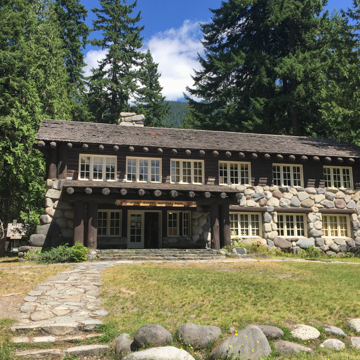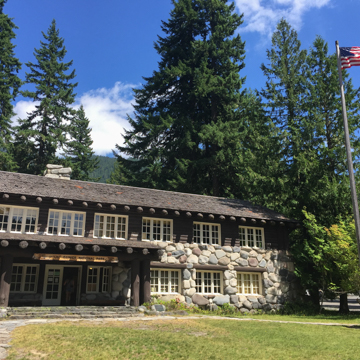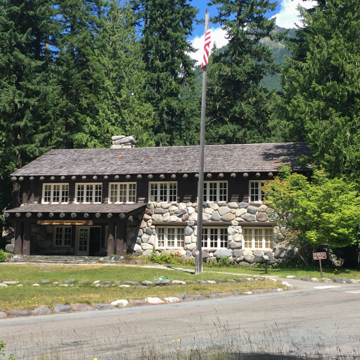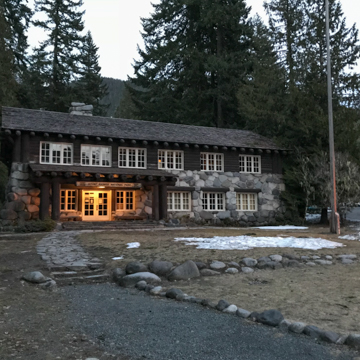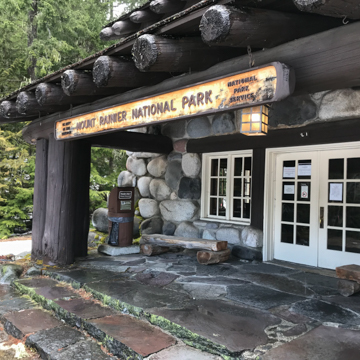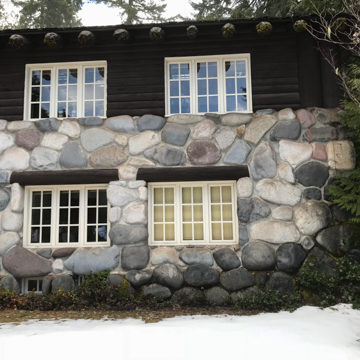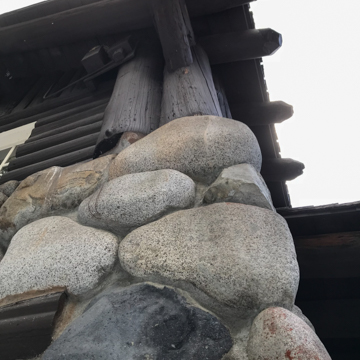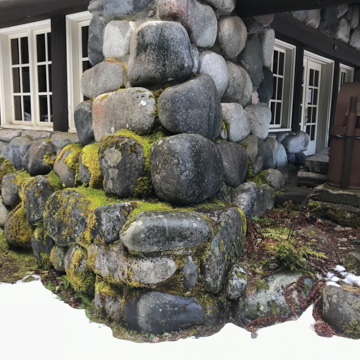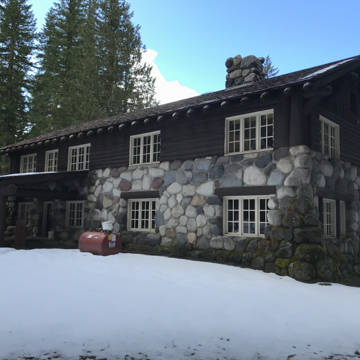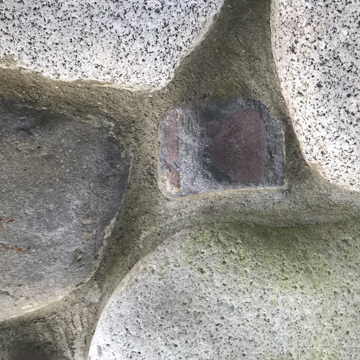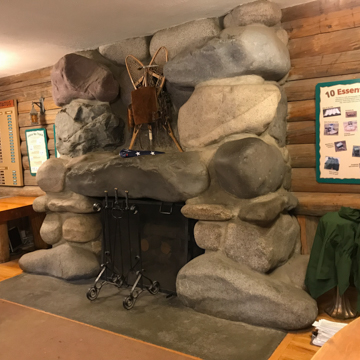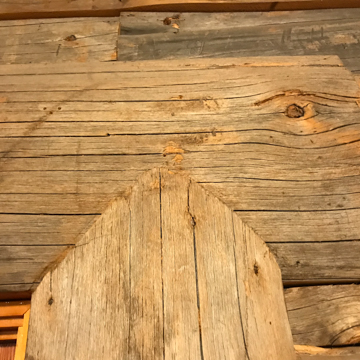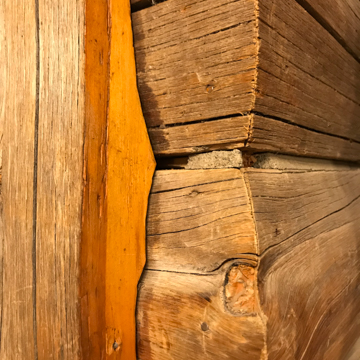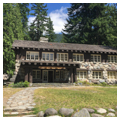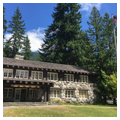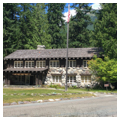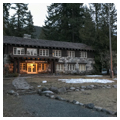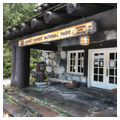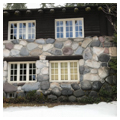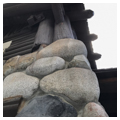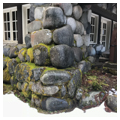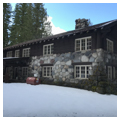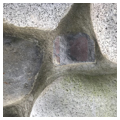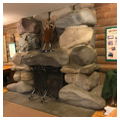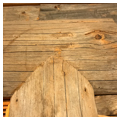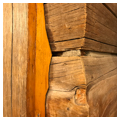Located southwest of Paradise Inn at the base of Mount Rainier, the Longmire Administration Building is a quintessential example of the National Park Service Rustic style. The structure, completed in 1928, epitomizes the National Park Service’s early-twentieth-century desire to harmonize with nature by artfully employing the rich materials offered by a building’s surroundings.
Taking architectural direction from buildings in Yosemite National Park, the two-story Longmire Administration Building defines a particular Pacific Northwest character through the use of glacial and forest elements. Such elements were painstakingly sought out by a team of designers, led by Thomas C. Vint of the National Park Service Landscape Engineering Division, to ensure its adherence to a rustic aesthetic while adapting the style to reflect the region’s unique natural resources. Vint initiated his plans for the building in 1927 and ground broke the following May under the direction of Ernest A. Davidson. Although the second floor was unfinished, the Administration Building was operational by November 1928.
Large glacial boulders on the building’s exterior are perhaps the most immediately identifiable example of local character: these boulders came from the park itself. Specifically, the naturally smooth stones provide a veneer from the foundation to the second-story windows, helping to visually anchor the building to its immediate surroundings. Particular attention was paid to conceal the building’s corners in order to dissolve the unnatural rectilinear form of its foundation. Similarly, the upper level of the facade features wood framing sheathed in log siding, lending the appearance of log and timber framing that mirrors both the scale and material of the surrounding trees. This motif is further explored through the gable roof’s shingles, which are made from native cedar.
While the interior has undergone minor alterations since its construction, the original character of the space is largely unchanged. The building features a log porch leading to a set of French doors topped with massive log lintels signaling the transition from the natural to the built environment. These rustic elements are similarly reflected inside with log slab moldings around the windows and doors, and further developed through the use of horizontal log-slab siding, locally sourced hardwood floors, and a log-veneered information desk. Glacial boulders reappear at a more intimate scale around a fireplace in the lobby, referencing the moraine deposits dotting the landscape outside.





