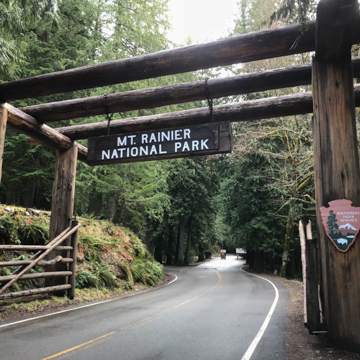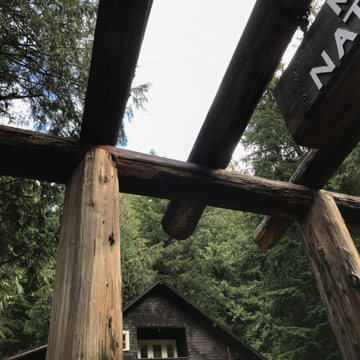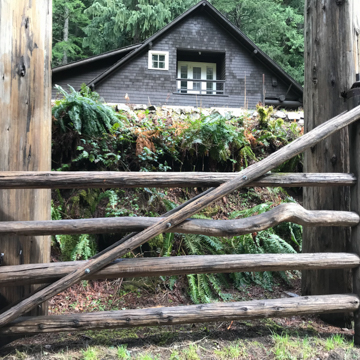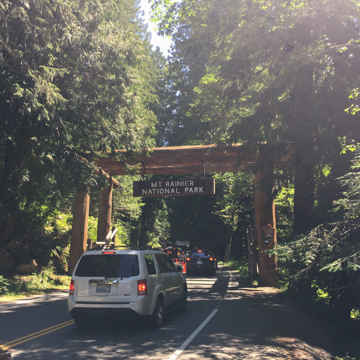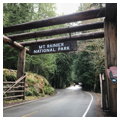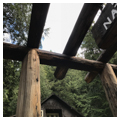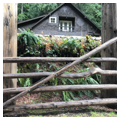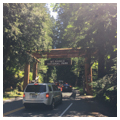Marking the official entrance to Mount Rainier National Park for more than 100 years, the Nisqually Entrance Gate helped usher in the Rustic style for the country’s fifth national park. The gate spans Nisqually Road, the first road in the park to receive congressional appropriation and that which led visitors to the park’s principal scenic areas of Longmire and Paradise Valley.
The gate and the road are best understood together: the road, which began construction as a gravel surface in 1904, was designed with switchbacks, parapets, retaining walls, and bridges to accentuate its landscape and show it to the best advantage; the gate, with its enormous cedar logs, designed to suggest the dimensions and grandeur of the surrounding forest. The gateway was routinely featured on park memorabilia in its early years, typically with groups of nattily dressed tourists piled neatly into their automobiles, passing underneath.
The gate’s configuration—its parts replaced completely in 1973 following deterioration—consists of nine rounded cedar logs serving as columns, or beams, each approximately four feet in diameter. Four 16-foot-tall timber posts set in concrete (two on either side of the road) serve as bases to the pergola-like structure: two log lintels lie atop these columns and serve as support for three additional log beams that span the roadway in a perpendicular fashion, and these logs are appropriately saddled or notched to permit support or proper fitting for those logs above and below them. A smaller section of wood hanging by wrought-iron chains from the top center beam serves as the backdrop for lettering announcing the name of the park (the sign and hanging wood piece have been replaced over the years). Two swinging gates resting on ball bearing pivots, also made of logs and connected to the main columns by means of steel pins and eyebolts, were later installed on either side to enable closing the road to traffic. The entire structure rises to approximately 21 feet above the roadway.
The Nisqually Gate was designed and built under the supervision of Edward Hall, who apparently acted upon a request from Secretary of the Interior Richard Ballinger, who had recommended a “rustic” gateway upon his 1910 visit. That so simple a request could have been the single moment that spurred a range of park construction that, by the 1920s, would blossom into a design standard within the national park system seems unlikely; regardless, gates at other road entrances to the park would follow a similar Rustic style, and the much of the park’s architecture would borrow a similar ideology in later years. The gate is surrounded by the Nisqually Entrance Historic District, which features several structures in the Rustic idiom, including the 1908 Oscar Brown Cabin, made of logs and hidden behind trees to the immediate north. The Oscar Brown Cabin itself may have served as a precedent for the gate.
The Nisqually Gate, similar to the road it spans, frames only partial views of the landscape, thereby echoing the philosophy of Mount Rainier National Park planner and road-building supervisor Edward Ricksecker, who—like Frederick Law Olmsted before him—believed that the road should conform to natural contours in order to be more pleasing to the eye and to create “a keen state of expectancy as to the new pleasures held in store at the next turn.” Although the more spectacular views emerge from turns as eastern-bound visitors approach the Longmire area some six miles away, and as they approach Paradise Valley beyond that, the Nisqually Gate marks an important threshold that builds driver anticipation. The road from the gate to Paradise Valley was completed in 1910; the gate itself topped out in 1911.
Today’s reconstructed gate no longer features the original wooden timbers or wooden sign, and a gravel roadway no longer runs underneath. Yet the Nisqually Gate retains the exact configuration at the same site and itself is rapidly approaching the 50-year mark for potential designation as an individually listed historic structure on the National Register of Historic Places.














