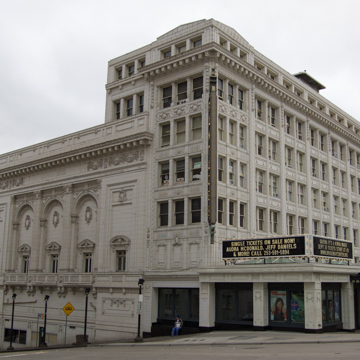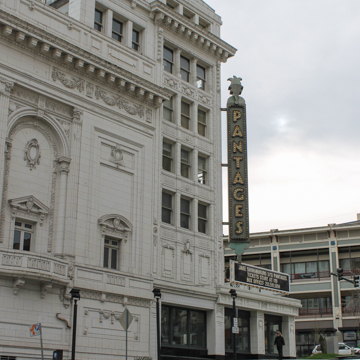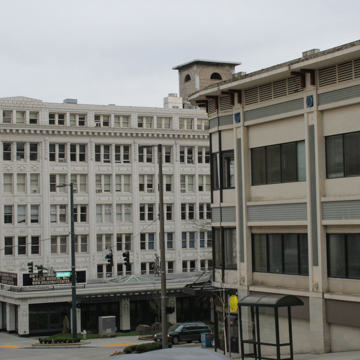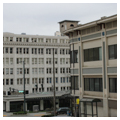You are here
Pantages Theater
The Pantages Theater in downtown Tacoma is the oldest surviving theater designed by architect B. Marcus Priteca for vaudeville entrepreneur Alexander Pantages. Located on the southeast corner of Ninth Street and Broadway, the elaborately detailed theater building opened in 1918 for vaudeville, with upper floors reserved for office space, in what was then a bustling downtown area. The theater stood amidst a number of other significant structures, including Tacoma’s City Hall, the Northern Pacific Railway headquarters, and numerous hotels and office buildings. Nearly 100 years later and following several renovations as well as shifts in function and ownership, the Pantages Theater remains a downtown anchor, currently central to a theater district that may inspire the bustle of Tacoma once again.
Pantages and Priteca collaborated on a number of theaters in the Pacific Northwest and California—many with classical features. Pantages, a Greek immigrant, began developing his Pantages Theater Circuit in Seattle in 1902; by 1914, he owned theaters throughout the western United States and Canada. He initially established his business with vaudeville theaters, but later opened movie theaters as well. Pantages hired Priteca to serve as the chief designer of his circuit from 1910 to 1929, and Priteca designed numerous Pantages theaters throughout the western United States, including a theater in Seattle (1913–1915; destroyed 1964) and the Art Deco Pantages Theater near the intersection of Hollywood Boulevard and Vine Street in Los Angeles (1929–1930). The Seattle and Tacoma theaters both exemplify the combined theater-office block that Priteca frequently designed for Pantages.
Priteca was born in Glasgow, Scotland, of Eastern European Jewish descent, and apprenticed to Robert McFarlane Cameron, a director of the Royal College of Arts in Edinburgh, beginning in 1904. His five-year apprenticeship led to degrees in science and fine arts from Edinburgh University and the Royal College of Arts. In 1909 he immigrated to Seattle, and shortly thereafter began working with Seattle architect Edwin W. Houghton as a draftsman. A year later he met Pantages, with whom he had perhaps his most lucrative working relationship. Over his long career, Priteca designed more than 150 theaters (including several for other clients), synagogues, warehouses, government buildings, and single-family houses.
Priteca designed Tacoma’s Pantages Theater in the Renaissance Revival style with rich classical detailing executed in white terra-cotta—it is among the most lavish of the several Pantages theaters built in the U.S. and Canada. The steel-framed structure has reinforced concrete walls clad almost completely in terra-cotta on the north and west sides, facing Ninth Street and Broadway, respectively. In contrast, off-white brick and stucco cover the south and east walls. The brick on the east side is laid to create an abstract representation of the arched facade on the north side. The northwest corner contains the theater’s main entrance, which is covered by a large copper awning over expansive plate glass windows that run the length of the west facade at street level.
The sloping Ninth Street elevation resembles a Renaissance palazzo with a four-story facade rising above the street-level entrance. Five bays wide, this section’s focal point is a set of three blind arches rising three stories tall, each containing double doors with pediments opening onto a curved balcony resting on pairs of scrolled brackets. Engaged columns with Corinthian capitals support the arches, and fluted pilasters topped by Corinthian capitals separate the arched sections and support an entablature. A recessed rectangular bay containing pairs of windows topped by segmental arches frames the arches, which also include large, ornamental cartouches. A prominent dentiled cornice and parapet caps this portion of the Ninth Street facade. The lower levels feature less detail, though rectangular cutouts with terra-cotta garlands on the east and west sides ensure that no part of the facade is bereft of classically inspired ornament.
At the northwest corner, the seven-story main office block rises above the street-level theater entrance. A single north-facing bay abuts the theater facade and meets the seven-bay-wide Broadway facade of the building. This section appears much simpler than the theater facade in that its ornamentation is less exuberant and its massing and fenestration suggests an office building. Just above the corner entrance, blind, rectangular recesses mimic the fenestration above. The five central bays have pairs of double-hung windows, while the two end bays have windows grouped in threes. Spandrels between the windows bear decoration in the form of rosettes, wreaths, and rectangular panels. The columns of windows terminate in a dentiled cornice similar to the one on the north side but with an additional story above. Priteca tied together the two distinct sections of the building by placing the balconies on the north side at the same level as the projecting canopy over the street level doors and windows on the west side. A large sign with the name “PANTAGES” oriented vertically projects from the northwest corner of the building, easily visible from both Ninth Street and Broadway.
Classical details, most of which are executed in plaster, continue on the interior of the building and inside the elliptical auditorium. Although significantly altered over the years, the auditorium still features two monumental Corinthian columns flanking the proscenium. The entablature has a dentiled cornice and shell finials with a coved ceiling. Boxes projecting from either side of the theater near the stage are set apart by recessed arches decorated with large shells. They are accessed via entrances capped by broken pediments. Originally, the auditorium seated 1,186 patrons; in 2015, as a testament to its continued popularity, capacity had been reduced only by 17 seats since its original construction.
The Pantages Theater, built for $400,000 as the second theater in a chain of “Pantages,” has played a significant role in Tacoma’s cultural life since its 1918 opening. It met initial success as a vaudeville theater, but became exclusively a theater for motion pictures by 1926 and, in 1929, sound equipment was installed in order to show “talkies.” Later that year, RKO purchased the building and renamed it the RKO Orpheum. The original sign was removed and replaced with one that read Orpheum, along with a large corner marquee that displayed movie titles.
Just a few years later, in 1932, the theater was sold again and became known as the Roxy Theater. In the decades following World War II, the Roxy saw the gradual decline of downtown Tacoma, but remained open throughout this period. In 1955, the theater underwent a one-month-long remodel by Carlson, Eley and Grevstad, a Seattle architectural firm, and reopened to great fanfare. Despite a series of owners, the theater would continue to be called the Roxy until 1977, when the city of Tacoma purchased the building to be used as a performing arts center. This move followed the building’s listing on the National Register of Historic Places in 1976, which also returned the original “Pantages” name to the theater. It would later become part of the Broadway Center for the Performing Arts, a non-profit organization.
Since the early 1980s, the building has undergone a series of renovations to make it more functional as a modern performance space—and more economically viable as well. Richard F. McCann, successor architect to Priteca’s practice in Seattle, conducted a major rehabilitation in 1982–1983 to launch its renewal as a city-owned facility. In addition to designing a three-story annex to the south to house rehearsal space and dressing rooms, upgrading all the building’s systems, and adding accessibility features, he extended the lobby twenty feet to the west toward Broadway. McCann also widened the stage ten feet to accommodate symphony orchestras.
In 2006, Korth Sunseri Hagey of San Francisco and Grulich Architecture and Planning of Tacoma collaborated to renovate the street-level section along the Broadway facade, in addition to making interior improvements, such as widening staircases and building more restrooms. The relocation of the grand staircase closer to the theater also enlarged the lobby. Terra-cotta–clad piers were built out from the original structure to create an interior space lit by large plate-glass windows, multiple double doors, and three large, stained glass skylights. The lobby was now able to accommodate banquets and lectures, thus generating additional revenue for the performing arts center. Interior decorative elements and paint colors were returned to their original appearance as much as possible. In 2014, BCRA of Tacoma oversaw the enlarging and modernizing of the theater’s stage to permit a greater variety of performances.
The improvements to the theater have matched a larger urban effort to make the blocks along Broadway between Ninth and Eleventh streets into a theater district—with the Pantages Theater serving as the anchor. The Broadway Center for the Performing Arts also operates the smaller, more modest Beaux-Arts Rialto Theater (1918, Roland E. Borhek), which was designed as a movie theater and stands just one block west on Ninth Street. The Rialto Theater’s curved corner entrance facade, clad with white terra-cotta, faces Ninth Street and features classical details echoing that of the Pantages Theater. In 2015, the Rialto was functioning as a multipurpose performance venue. Also contributing to the Broadway Performing Arts Center is the 302-seat Theater on the Square (1993, Broome, Oringdulph, O’Toole, Rudolf, Boles and Associates), built out of the 1983 Pantages annex. Its modern, corrugated metal exterior painted in yellow and beige with large glass windows contrasts with the classical grandeur of the Pantages Theater next door.
Although downtown Tacoma has traveled a rough road toward economic revitalization in the mid-to-late twentieth century, the theater district has seen some success in the early twenty-first century. More buildings that had stood empty for many years have been or will soon be renovated. A vibrant farmers market takes place in the summer months on Broadway in front of the Pantages Theater. With its recent renovations, the Pantages should be able to continue to serve the theater district—and downtown Tacoma—for many years to come.
References
Cohen, Joelle. “The Pantages Project.” The News Tribune(Tacoma, WA), May 4, 1980.
Elenga, Maureen R. Seattle Architecture: A Walking Guide to Downtown. Seattle: Seattle Architecture Foundation, 2007.
Gallaci, Caroline, and Patricia A. Sias “Old City Hall Historic District,” Pierce County, Washington, National Register of Historic Places Inventory-Nomination Form, 1977. National Park Service, U.S. Department of the Interior, Washington, D.C.
“Grand Reopening of Roxy Theater Friday.” Tacoma News Tribune, June 16, 1955.
“The New Jones Office Building and Pantages Theater Which will be Opened to the Public with Excellent Program in Theater Tonight.” Tacoma Daily News, January 7, 1918.
“Pantages Theater.” Tacoma-Pierce County Buildings Index. Tacoma Public Library, Tacoma, WA. Accessed August 5, 2015. www.tacomalibrary.org.
Ponnekanti, Rosemary. “Pomp and Pantages.” The News Tribune(Tacoma, WA), October 8, 2006.
Saloutos, Theodore. “Alexander Pantages, Theater Magnate of the West.” The Pacific Northwest Quarterly57, no. 4 (October 1966): 137-47.
Sias, Patricia A., and Florence K. Lentz, “Pantages Theater-Jones Building,” Pierce County, Washington. National Register of Historic Places Inventory-Nomination Form, 1976. National Park Service, U.S. Department of the Interior, Washington, D.C.
Sutermeister, Miriam. “B. Marcus Priteca.” In Shaping Seattle Architecture: A Historical Guide to the Architects, edited by Jeffrey Karl Ochsner, 216-221. 2nd ed. Seattle: University of Washington Press, 2014.
Sypher, Richard. “Pantages will be the Star When It Opens in February.” The News Tribune(Tacoma, WA), December 19, 1982.
Woodbridge, Sally B., and Roger Montgomery. A Guide to Architecture in Washington State: An Environmental Perspective.Seattle: University of Washington Press, 1980.
Writing Credits
If SAH Archipedia has been useful to you, please consider supporting it.
SAH Archipedia tells the story of the United States through its buildings, landscapes, and cities. This freely available resource empowers the public with authoritative knowledge that deepens their understanding and appreciation of the built environment. But the Society of Architectural Historians, which created SAH Archipedia with University of Virginia Press, needs your support to maintain the high-caliber research, writing, photography, cartography, editing, design, and programming that make SAH Archipedia a trusted online resource available to all who value the history of place, heritage tourism, and learning.





















