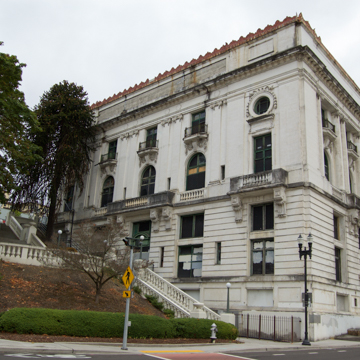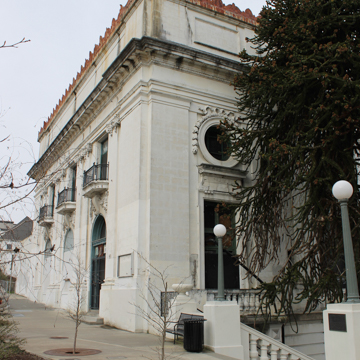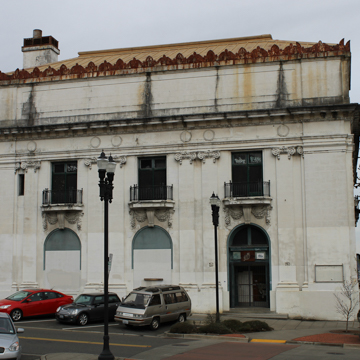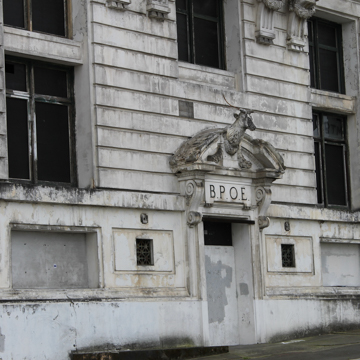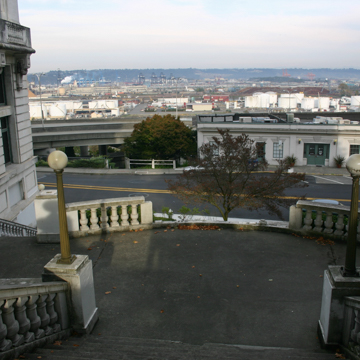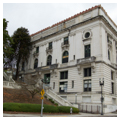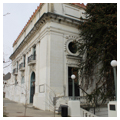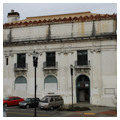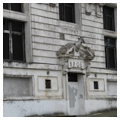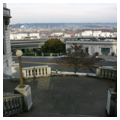You are here
Elks Temple
Perhaps more than any other historic building in downtown Tacoma, the Elks Temple has suffered numerous false starts as it awaits a major renovation intended to return it to its place of prominence in the city. The once-grand structure, built on a sloping site for the Benevolent and Protective Order of Elks in 1916, was designed in the Beaux-Arts classical style by architect Édouard Frère Champney for the Elks Tacoma Lodge No. 174.
Champney was one of the few architects in the early-twentieth-century Pacific Northwest with European architectural training, having studied at the prestigious Ecole des Beaux-Arts in Paris. Before coming to the Northwest, he collaborated on the designs for a number of world’s fairs, including those in Buffalo (1901) and Saint Louis (1904). In 1907 he came to Seattle to supervise the designs for the 1909 Alaska-Yukon-Pacific Exposition as chief designer for the firm Howard and Galloway of San Francisco, and would remain in Seattle for the next 20 years. The selection of Champney as the architect for the Tacoma Elks’s opulent new building indicated the group’s desire to express its prominence and bring a European design sophistication to the city. In addition, the location of the Elks Temple on the northern edge of the business district, a block away from City Hall and the Northern Pacific Railway Headquarters, placed it near the heart of economic and governmental power in early-twentieth-century Tacoma.
The building makes inventive use of its sloped site by including entrances on Commerce Street at the basement level on the east side and on Broadway on the second level to the west. To help mitigate the otherwise steep incline, Champney designed the elegant “Spanish Steps” just south of the temple to provide pedestrian access from Commerce Street to Broadway, providing a south entrance into the temple on its main level as well. He finished the building in reinforced concrete, permitting numerous architectural embellishments and, from the exterior, the appearance of stone. The exterior reads as a two-story structure, particularly from the Broadway entrance, though the interior features four total levels, including a basement.
The main story features rusticated walls pierced by several rectangular windows and finished by a prominent stringcourse. The upper level has smooth walls and large arched windows that help define the bays of each facade. The east and west facades are three bays wide, whereas the south facade is five bays wide. Above the arched openings on the west wall stand three rectangular windows with delicate iron railings enclosing balconettes supported by scrolled keystones and decorated with floral wreaths—a window treatment also found on the south and east facades. But on those sides of the building, the windows are located above large arched windows that open onto balconies with elaborate balustrades supported by scrolled brackets embellished by wreaths.
On the south facade, the end bays have rectangular windows surmounted by wreathed round windows. Pilasters capped by Ionic capitals separate the bays on the west and south sides; along the east wall, engaged columns with Ionic capitals divide the bays. A classical entablature topped by a monumental parapet, decorative iron crest, and hipped roof crowns the structure. A plaster elk’s head, original to the structure, watches over the east entrance—the one element that conflicts with the otherwise Beaux-Arts classical consistency, in materials and motifs, of the lodge. However, the elk’s head maintains the order’s early identity with the rugged, North American animal.
Originally, the building’s interior matched its grand exterior, with classical details and grandeur throughout—some of which can still be recovered today. Large spaces, such as the ballroom on the top floor and the theater on the second floor, have double-height ceilings. Pediments over the double doors and fluted pilasters topped by a frieze of rosettes and triglyphs decorate the ballroom. The theater below has an ornate proscenium arch and Ionic columns supporting a coffered ceiling. The building retains a swimming pool in the basement, along with smaller meeting and dining rooms.
The Elks Temple opened during a period when fraternal organizations, including the Knights of Pythias, Fraternal Order of Eagles, Independent Order of Odd Fellows, and the Freemasons, played a significant role in the civic life of Tacoma and erected similarly significant works of architecture. Yet today only a handful of fraternal halls remain standing in downtown Tacoma and in the area near the Elks Temple—an area that gradually became something of a transitional zone between an economically challenged downtown to the south and the city’s older, and wealthier, residential neighborhoods to the north. The Masonic Temple, now used as a meeting space called the Temple Theater, is located several blocks north, whereas the Pythian Hall, located just a few blocks south in the heart of downtown, is the only one that continues to fulfill its original function.
The Benevolent and Protective Order of Elks remained in the Elks Temple until the mid-1960s. After World War II, with suburban development on the rise, the Tacoma Elks chose to move to a location better suited to their growing membership, which peaked at 12,000 in the 1960s. They purchased 18 acres of land in south Tacoma near a golf course and, by 1965, had moved into a new 100,000-square-foot complex designed by E. L. Mills and Associates (since demolished). The Elks’ departure from their original location was part of a larger exodus of businesses, organizations, and residents moving to the Tacoma suburbs in the mid-twentieth century, which contributed to the decline of the city’s central business district.
The grand 1916 temple in downtown Tacoma, meanwhile, has stood empty since the Elks vacated it in 1965. Despite being included as a contributing structure to the Old City Hall Historic District, which was listed in the National Register of Historic Places in 1977, the building suffered at the hands of an owner who allowed it to deteriorate. Parts of the concrete walls have crumbled and one can see the shadows left behind by architectural features that have fallen off the building. The interior has been stripped of many of its details, and, from time to time, squatters and graffiti artists have found refuge inside.
The old temple has nonetheless survived these years of neglect and awaits renovation, and the area around it has hung on for decades because of small businesses and some public investments. In 2012, Brian and Mike McMenamin, who have opened several hotels, restaurants, and pubs in repurposed historic structures in Oregon and Washington, purchased the temple and devised plans to convert it into a hotel with restaurants and a brewery.
References
Anderson, Dennis Alan. “Édouard Frère Champney.” In Shaping Seattle Architecture: A Historical Guide to the Architects, edited by Jeffrey Karl Ochsner, 162-167. 2nd ed. Seattle: University of Washington Press, 2014.
Cooper, Kathleen. “Tacoma McMenamins Site Could Be Open by Spring 2017.” The News Tribune(Tacoma, WA), April 22, 2015.
Dunkelberger, Steve. “Elks Have Big Plans for New Lodge.” Tacoma Weekly(Tacoma, WA), September 29, 2011.
“Elks Temple.” Tacoma-Pierce County Buildings Index. Tacoma Public Library: Tacoma, WA. Accessed August 5, 2015. http://tacomapubliclibrary.org/.
Gallaci, Caroline, and Patricia A. Sias, “Old City Hall Historic District,” Pierce County, Washington. National Register of Historic Places Inventory–Nomination Form, 1977. National Park Service, U.S. Department of the Interior, Washington, D.C.
Woodbridge, Sally B., and Roger Montgomery. A Guide to Architecture in Washington State: An Environmental Perspective. Seattle: University of Washington Press, 1980.
Writing Credits
If SAH Archipedia has been useful to you, please consider supporting it.
SAH Archipedia tells the story of the United States through its buildings, landscapes, and cities. This freely available resource empowers the public with authoritative knowledge that deepens their understanding and appreciation of the built environment. But the Society of Architectural Historians, which created SAH Archipedia with University of Virginia Press, needs your support to maintain the high-caliber research, writing, photography, cartography, editing, design, and programming that make SAH Archipedia a trusted online resource available to all who value the history of place, heritage tourism, and learning.














