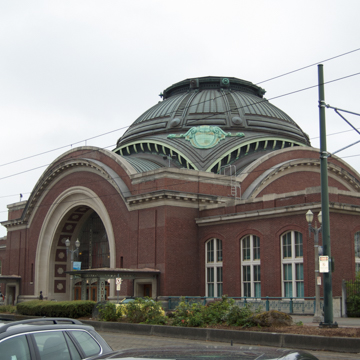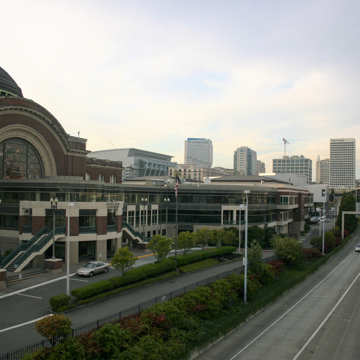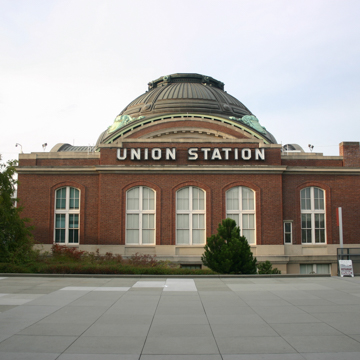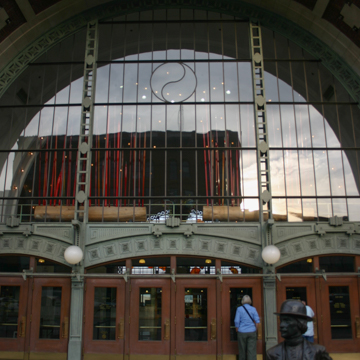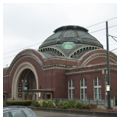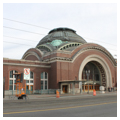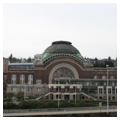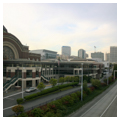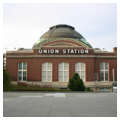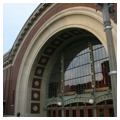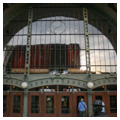You are here
U. S. Courthouse at Union Station
With its great copper-clad dome, the Union Depot has been a Tacoma landmark for over 100 years. It was Tacoma’s second railroad station, replacing an earlier wood-frame structure built in 1883 that initially stood on the west side of Pacific Avenue near South Seventeenth Street. Later, the Northern Pacific Railway moved the wooden depot across Pacific Avenue to a site between South Seventeenth and South Nineteenth streets, where the current building stands. The location of the 1911 depot, on a slope above the Northern Pacific railyards, has a commanding view of Commencement Bay and the Port of Tacoma and anchors a historic industrial district that grew up south of Tacoma’s central business district. Today, the depot has been converted into the U.S. District Court for the Western District of Washington and stands across Pacific Avenue from the University of Washington Tacoma campus.
Designed by the Minneapolis firm of Reed and Stem, who also designed New York’s Grand Central Terminal in conjunction with Warren and Wetmore, the building gave the city of Tacoma the grand railroad station that it demanded. The opening of the Stampede Pass Railroad Tunnel in 1888 provided direct rail access for the Northern Pacific Railway through the Cascade Mountains to Tacoma from the east rather than from the Columbia River to the south, shortening transportation times and giving Tacoma a boost as the “City of Destiny” on the Puget Sound in the late nineteenth century. By 1906, the Great Northern Railway had also made plans to come to Tacoma, so the new station was designed to accommodate both railroads. Tacoma boosters had waited decades to see their dreams regarding high-class railroad infrastructure finally realized with the construction of the new station.
The Classical Revival building has Beaux-Arts-inspired decoration, most noticeable in the four large copper cartouches that embellish the pendentives of the saucer-shaped dome, which rises to a height of ninety feet from a square base of four great arches. The building’s reinforced concrete walls rest upon a limestone base and are clad in red and black brick in a Flemish bond pattern. Wilkeson sandstone, quarried more than twenty miles away, was used for details such as sills, stringcourses, friezes, the cornice, and the intrados of the entry arch. Flat-roofed wings project from either side of the station’s central portion while large segmental-arched windows pierce the walls of the wings. The massive arch facing Pacific Avenue, enclosed in glass with a row of ten wood and glass doors, serves as the building’s main entrance. The multipane windows above the entrance are divided by slender iron mullions that include the yin-yang logo of the Northern Pacific Railway in the upper center of the arched opening.
Inside, the great rotunda enclosed the main waiting area. As they awaited their trains, passengers were treated to coffers and a central round skylight at the top recalling the interior of the Roman Pantheon. Covered in white plaster, the rotunda and the four interior arches, the intrados of which feature classical ornamentation, create a sense of openness and lightness. Terrazzo flooring with mosaic tile details and white Italian marble on the walls contribute to the airy feel of the interior. A mezzanine runs along the perimeter of the waiting area, supported by cast-iron columns and brackets harbored within each arch and pendentive. A cast-iron railing encloses the mezzanine; all iron components are painted a light green to mimic the color of the copper patina.
To a large degree, the fortunes of the depot have followed those of the city of Tacoma. With the onset of Euro-American settlement in the mid-nineteenth century, the land along Commencement Bay became highly desirable as a place to connect shipping and rails. In 1873, the Northern Pacific Railway chose Tacoma over Seattle as the place to build its western terminus because Tacoma featured a natural harbor and was closer to the Columbia River. By that time, the railroad had quietly purchased much of the land it needed just south of the original Tacoma settlement. Land sales in this “new” Tacoma served as an important revenue stream for the railroad. Eventually, the older and newer parts of Tacoma merged, but Tacoma’s economic development remained closely tied to the railroad for decades.
For much of the twentieth century, the Union Depot served as the main entry point for arrivals to Tacoma. Yet with the rise of the automobile and other modes of transportation by the mid-twentieth century, passenger rail traffic began to decline. Disinvestment in the depot led to a leaking skylight and falling plaster, and the building was deemed unsafe. Although it was listed in the National Register of Historic Places in 1974, the building continued to deteriorate. Meanwhile, Amtrak (which, by 1971, had begun to consolidate all passenger rail traffic in the nation) made plans in 1984 to move its Tacoma operations to a new station about a mile away. Amtrak’s brick-clad, one-story proposal was based on a standard design used repeatedly throughout the country in the 1970s. Its simple, utilitarian form posed a striking contrast to the architectural grandeur of the Union Passenger Depot, regardless of its deteriorating state.
As soon as Amtrak’s plans became public, various groups presented ideas to save the Union Passenger Depot and reuse it for any number of functions, including a city hall, a shopping center, and a jail. But the concept of rehabilitating the building as a federal courthouse received the most traction, garnering support from Tacoma congressman Norm Dicks and a preservation group called “Save Our Station.” Nevertheless, after the last train left the station on June 14, 1984, the Union Depot stood empty until 1990, when work began on the courthouse project.
The Tacoma firm of Merritt and Pardini, along with TRA Architects of Seattle, devised a plan that left the old station largely intact, save for a rebuilt dome and a new courthouse structure standing to the east (rear) and north. Merritt and Pardini teamed with the firm of Bassetti Norton Metler Rekevics on the addition, which they designed to be accessible via the main entrance of the station, with the old waiting area serving as a grand lobby and event space highlighted by Dale Chihuly’s glasswork. Most of the railroad tracks, platforms, and concourse of the station were removed to make room for the three-story addition, which was designed to recall the multi-level form of the old concourse and whose red and brick exterior echoes that of the original station. The courthouse and addition opened in 1992, one of the first steps toward renewing what is today the Union Depot/Warehouse District.
References
Lewis, Carlton D., “Union Passenger Station,” Pierce County, Washington. National Register of Historic Places Inventory–Nomination Form, 1973. National Park Service, U.S. Department of the Interior, Washington, D.C.
MacIntosh, Heather M., and David Wilma. “Northern Pacific Railroad Announces Tacoma Terminus on July 14, 1873.” Essay 922. HistoryLink.org: The Free Online Encyclopedia of Washington State History, February 22, 1999; revised August 27, 2004. Accessed August 3, 2015. www.historylink.org.
Morgan, Murray. Puget’s Sound: A Narrative of Early Tacoma and the Southern Sound.Seattle: University of Washington Press, 1979.
“Tacoma Union Station, Tacoma, Washington.” U.S. General Services Administration. Accessed July 31, 2015. http://www.gsa.gov/.
“Union Depot/Union Station.” Tacoma-Pierce County Buildings Index. Tacoma Public Library, Tacoma, Washington. Accessed July 31, 2015. www.tacomalibrary.org.
Writing Credits
If SAH Archipedia has been useful to you, please consider supporting it.
SAH Archipedia tells the story of the United States through its buildings, landscapes, and cities. This freely available resource empowers the public with authoritative knowledge that deepens their understanding and appreciation of the built environment. But the Society of Architectural Historians, which created SAH Archipedia with University of Virginia Press, needs your support to maintain the high-caliber research, writing, photography, cartography, editing, design, and programming that make SAH Archipedia a trusted online resource available to all who value the history of place, heritage tourism, and learning.








