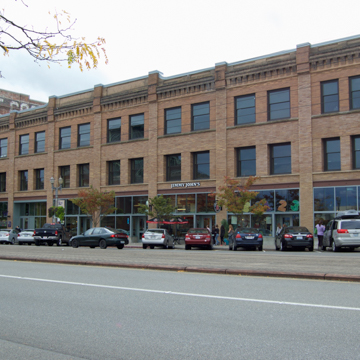You are here
Joy Building
The Joy Building completes the collection of academic buildings along Pacific Avenue on the north side of 19th Street. Because it was leased to the artist Dale Chihuly as storage space during the first years of campus redevelopment, its renovation occurred later than the four neighboring warehouses to the south. As rehabilitated by Thomas Hacker and Associates in 2011, the building contains two small lecture halls, classrooms, and offices, as well as open study and gathering areas. Historic features, such as a large, metal-clad sliding door, remain to remind occupants of the building’s original industrial function.
Compared to some of the other warehouse buildings in the area, the Joy Building is a relatively simple structure and includes features characteristic of many vernacular warehouse structures built nationwide at the time. It lacks arched windows, but shares simple classical details such as egg-and-dart molding executed in terra-cotta. The building was constructed in 1904 on the site of an earlier 1892 building that had burned down. It stands three stories along Pacific Avenue and two stories along Commerce Street. Though its Pacific Avenue facade follows the straight line of the other buildings on the block, its Commerce Street side turns slightly to follow the route of the old Northern Pacific Prairie Line railroad tracks and Jefferson Street. Access into the building from Commerce Street is along the loading dock that continues from the Academic Building. The building also can be entered through the West Coast Grocery Building on the second story.
By the time the Joy Building was renovated, the University of Washington was mandated by the state to meet a minimum standard of LEED Silver certification. Thomas Hacker and Associates’ work exceeded that requirement, helping the building receive a Platinum certification—the first such rating on any University of Washington campus. As with previous construction phases on campus, the renovation of the Joy Building reused original materials, especially old-growth Douglas fir for railings, doors, stairs, and wall paneling. Yet Hacker’s work succeeded in recycling 95 percent of the rehabilitation’s construction waste and captured 90 percent of rainwater to use on native plantings. The designers also specified the purchase of approximately 20 percent of the building materials from within 500 miles. These aspects contributed to the Joy Building’s LEED Platinum status.
Writing Credits
If SAH Archipedia has been useful to you, please consider supporting it.
SAH Archipedia tells the story of the United States through its buildings, landscapes, and cities. This freely available resource empowers the public with authoritative knowledge that deepens their understanding and appreciation of the built environment. But the Society of Architectural Historians, which created SAH Archipedia with University of Virginia Press, needs your support to maintain the high-caliber research, writing, photography, cartography, editing, design, and programming that make SAH Archipedia a trusted online resource available to all who value the history of place, heritage tourism, and learning.






